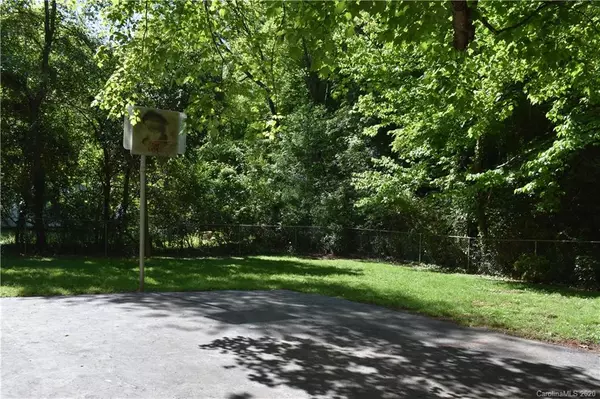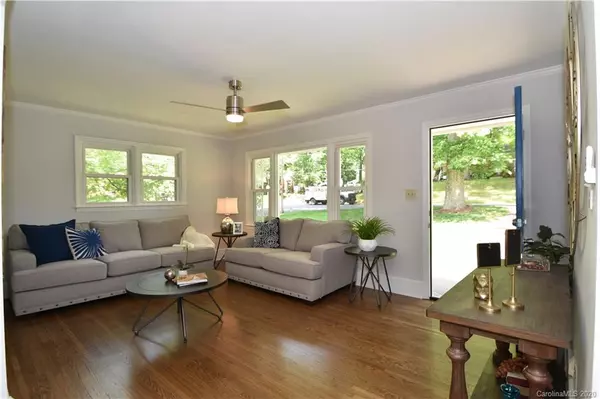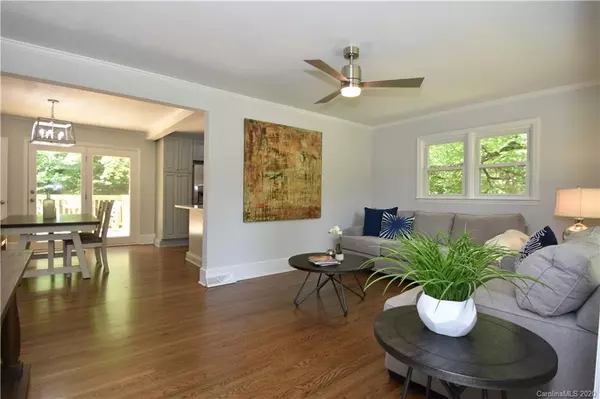$375,000
$385,000
2.6%For more information regarding the value of a property, please contact us for a free consultation.
3 Beds
3 Baths
2,079 SqFt
SOLD DATE : 06/17/2020
Key Details
Sold Price $375,000
Property Type Single Family Home
Sub Type Single Family Residence
Listing Status Sold
Purchase Type For Sale
Square Footage 2,079 sqft
Price per Sqft $180
Subdivision Amity Gardens
MLS Listing ID 3601648
Sold Date 06/17/20
Style Ranch
Bedrooms 3
Full Baths 3
Year Built 1958
Lot Size 0.280 Acres
Acres 0.28
Lot Dimensions 19x75x222x5x59x8x148
Property Description
Beautiful renovation of a traditional ranch home with finished Basement on corner lot in Amity Gardens Subdivision, Charlotte, NC! All brick home with 3 Bedrooms, 3 Baths. Nice floor plan with gorgeous refinished original hardwood floors, new tile, new light fixtures, new quartz countertops! New interior doors. Fresh paint exterior and interior! Breakfast Room leads to Deck. Kitchen has gorgeous brand new painted cabinets, brand new gas range, brand new SS refrigerator! Spacious Great Room overlooks landscaped yard! Master Bedroom on Main has a walk-in closet! Master Bath has walk-in tiled shower, new vanity with marble counter top! Bonus Room downstairs with Bedroom, full Bath! New insulation in finished Basement! Architectural Roof 2017. Gas Water Heater, Gas Heat, Gas Range! Attic Fan! Finished Basement could be an in-law suite or college student suite! New landscaping! 1-car attached garage! Large Deck with new treated wood! Concrete patio! Shed! Nice neighborhood! Move in ready!
Location
State NC
County Mecklenburg
Interior
Interior Features Attic Fan, Attic Other, Cable Available, Walk-In Closet(s)
Heating Central, Gas Hot Air Furnace, Multizone A/C, Zoned, Natural Gas
Flooring Carpet, Tile, Wood
Fireplace false
Appliance Cable Prewire, Ceiling Fan(s), CO Detector, Dishwasher, Disposal, Gas Range, Microwave, Natural Gas, Refrigerator
Exterior
Exterior Feature Fence, Shed(s)
Community Features None
Roof Type Shingle
Building
Lot Description Corner Lot, Wooded
Building Description Brick, 1 Story Basement
Foundation Basement, Basement Fully Finished, Basement Inside Entrance, Basement Outside Entrance
Sewer Public Sewer
Water Public
Architectural Style Ranch
Structure Type Brick
New Construction false
Schools
Elementary Schools Rama Road
Middle Schools Eastway
High Schools Garinger
Others
Acceptable Financing Conventional
Listing Terms Conventional
Special Listing Condition None
Read Less Info
Want to know what your home might be worth? Contact us for a FREE valuation!

Our team is ready to help you sell your home for the highest possible price ASAP
© 2024 Listings courtesy of Canopy MLS as distributed by MLS GRID. All Rights Reserved.
Bought with Victoria Speer • Coldwell Banker Realty







