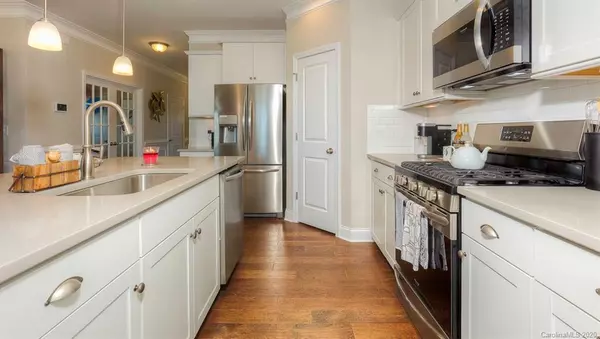$333,826
$338,910
1.5%For more information regarding the value of a property, please contact us for a free consultation.
3 Beds
2 Baths
1,672 SqFt
SOLD DATE : 04/09/2021
Key Details
Sold Price $333,826
Property Type Single Family Home
Sub Type Single Family Residence
Listing Status Sold
Purchase Type For Sale
Square Footage 1,672 sqft
Price per Sqft $199
Subdivision Orchards Of Flat Rock
MLS Listing ID 3657274
Sold Date 04/09/21
Style Arts and Crafts
Bedrooms 3
Full Baths 2
HOA Fees $195/mo
HOA Y/N 1
Year Built 2021
Lot Size 3,049 Sqft
Acres 0.07
Property Description
The Bristol floor plan is the perfect smart home when downsizing. The white wainscotting in the foyer & dining area adorns the interior beautifully together w/ the 2-piece crown molding & fireplace in the living room. Mohawk Revwood flooring expands through the interior of the entire home. Bedrooms & bathrooms are delivered w/ stain-resistant carpet & tile flooring. The living room & main bedroom are equipped w/ ceiling fans for climate control & comfort. The chef's kitchen is characterized by its wonderful kitchen island placed between the dining & living room adding perfect symmetry to the interior. The granite countertops, Aristokraft cabinetry, SS appliances, & ceramic tile backsplash all contrast in fashion adding elegance & trend to the kitchen area. 5 recessed lights & pendant lighting descend from the 9' ceilings to illuminate the kitchen. The back porch will be screened & includes an outdoor ceiling fan. Community includes clubhouse, pool, kitchen, billiards & fitness room.
Location
State NC
County Henderson
Interior
Interior Features Attic Stairs Pulldown, Kitchen Island, Pantry, Walk-In Closet(s)
Heating Central, Gas Hot Air Furnace, Gas Water Heater, Natural Gas
Flooring Carpet, Laminate, Tile
Fireplaces Type Gas Log, Vented, Living Room, Gas
Fireplace true
Appliance Cable Prewire, Ceiling Fan(s), Dishwasher, Disposal, Exhaust Fan, Gas Oven, Gas Range, Plumbed For Ice Maker, Microwave, Natural Gas, Radon Mitigation System, Self Cleaning Oven
Exterior
Exterior Feature Lawn Maintenance
Community Features Business Center, Clubhouse, Fitness Center, Outdoor Pool, Picnic Area, Pond, Sidewalks, Walking Trails
Roof Type Shingle
Building
Lot Description Level
Building Description Fiber Cement,Stone Veneer, 1 Story
Foundation Slab, Slab
Builder Name D.R. Horton
Sewer Public Sewer
Water Public
Architectural Style Arts and Crafts
Structure Type Fiber Cement,Stone Veneer
New Construction true
Schools
Elementary Schools Upward
Middle Schools Flat Rock
High Schools East
Others
HOA Name Lifestyle Homes Property Management
Acceptable Financing Cash, Conventional, FHA, USDA Loan, VA Loan
Listing Terms Cash, Conventional, FHA, USDA Loan, VA Loan
Special Listing Condition None
Read Less Info
Want to know what your home might be worth? Contact us for a FREE valuation!

Our team is ready to help you sell your home for the highest possible price ASAP
© 2024 Listings courtesy of Canopy MLS as distributed by MLS GRID. All Rights Reserved.
Bought with Janis Moore • Keller Williams Realty Mountain Partners







