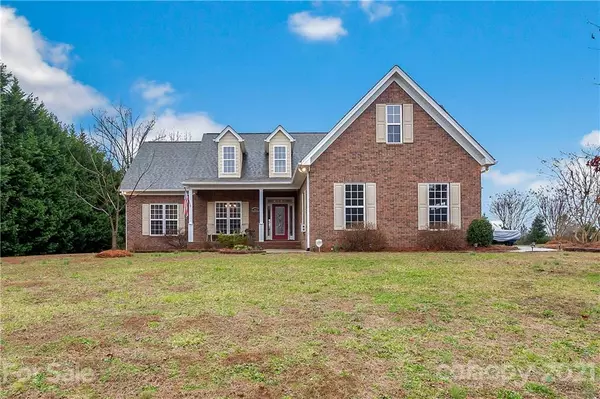$345,000
$345,000
For more information regarding the value of a property, please contact us for a free consultation.
3 Beds
2 Baths
1,925 SqFt
SOLD DATE : 04/06/2021
Key Details
Sold Price $345,000
Property Type Single Family Home
Sub Type Single Family Residence
Listing Status Sold
Purchase Type For Sale
Square Footage 1,925 sqft
Price per Sqft $179
Subdivision White Dove Estates
MLS Listing ID 3713118
Sold Date 04/06/21
Style Traditional
Bedrooms 3
Full Baths 2
Year Built 2006
Lot Size 0.520 Acres
Acres 0.52
Property Description
Welcome home to this beautiful 3 bedroom 2 bath ranch with bonus room man cave (pool table negotiable). Large master suite on main level with trey ceilings and optional infrared sauna. Custom cabinets throughout, granite countertops, gas fireplace, vaulted ceilings with open floor plan leads out to private ½ acre backyard oasis with brick patio and built in fireplace for evening drinks (hot tub negotiable). 16x10 full electric workshop or potting shed. Three 4x8 raised bed vegetable gardens will provide you ample summer produce with blueberries, strawberries, and raspberries already in place. Abundant attic storage runs the length of the house. Close to schools and Sherrills Ford Optimist Club. Four miles away from grocery store, library and new restaurants at the Village Shoppes at Sherrills Ford. No HOA. We are under contract but accepting back-up offers.
Location
State NC
County Catawba
Interior
Interior Features Attic Stairs Pulldown, Garden Tub, Open Floorplan, Sauna, Vaulted Ceiling, Walk-In Closet(s)
Heating Central, Heat Pump
Flooring Carpet, Tile
Fireplaces Type Gas Log, Great Room
Fireplace true
Appliance Cable Prewire, Ceiling Fan(s), Convection Oven, Electric Cooktop, Dishwasher, Disposal, Electric Dryer Hookup, Exhaust Fan, Plumbed For Ice Maker, Microwave, Network Ready, Oven, Refrigerator, Security System
Exterior
Exterior Feature Hot Tub, Outdoor Fireplace, Shed(s)
Community Features Street Lights, Walking Trails
Parking Type Attached Garage, Garage - 2 Car, Garage Door Opener, Keypad Entry, Parking Space - 2, Side Load Garage
Building
Lot Description Private, Sloped, Wooded, Wooded
Building Description Brick Partial,Vinyl Siding, 1.5 Story
Foundation Slab
Sewer Septic Installed
Water Public
Architectural Style Traditional
Structure Type Brick Partial,Vinyl Siding
New Construction false
Schools
Elementary Schools Sherrills Ford
Middle Schools Mill Creek
High Schools Bandys
Others
Acceptable Financing Cash, Conventional, FHA
Listing Terms Cash, Conventional, FHA
Special Listing Condition None
Read Less Info
Want to know what your home might be worth? Contact us for a FREE valuation!

Our team is ready to help you sell your home for the highest possible price ASAP
© 2024 Listings courtesy of Canopy MLS as distributed by MLS GRID. All Rights Reserved.
Bought with Sarah Moore • Southern Homes of the Carolinas







