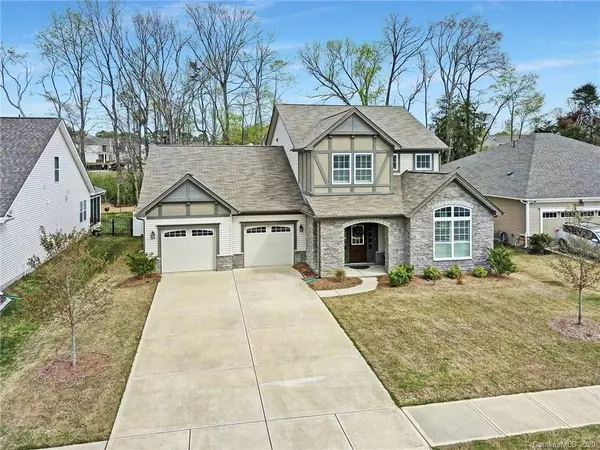$350,000
$350,000
For more information regarding the value of a property, please contact us for a free consultation.
3 Beds
3 Baths
2,918 SqFt
SOLD DATE : 06/23/2020
Key Details
Sold Price $350,000
Property Type Single Family Home
Sub Type Single Family Residence
Listing Status Sold
Purchase Type For Sale
Square Footage 2,918 sqft
Price per Sqft $119
Subdivision Kings Grove
MLS Listing ID 3608068
Sold Date 06/23/20
Style Traditional
Bedrooms 3
Full Baths 2
Half Baths 1
HOA Fees $55/qua
HOA Y/N 1
Year Built 2016
Lot Size 8,276 Sqft
Acres 0.19
Lot Dimensions 65x126x65x126
Property Description
Stunning Home in Kings Grove! Open floorplan on a quiet street with a private fenced backyard that backs to the woods. Hardwood floors through the main including master bedroom. Hardwood on stairs with iron pockets. Gourmet kitchen is a dream with double ovens, 5 burner gas cooktop, upgraded granite extended 6 inches, and pull out shelves in soft-close cabinets. Oil rubbed bronze finishes for plumbing and lighting fixtures. Under-cabinet lights, recessed cans in kitchen, family room, master bedroom, and loft. Master on the main with a bay window and tray ceiling. Walk-in shower in the master bathroom. Granite countertops in master and second bath. 9 foot ceilings on first and second floor with 8ft doors. Plantation shutters throughout most of the home. Covered stone front porch. Utility sink in oversized garage with side door to yard. Fantastic backyard with 6 foot white vinyl fence with no one behind you, but trees and privacy.
Location
State SC
County York
Interior
Interior Features Attic Stairs Pulldown, Cable Available, Cathedral Ceiling(s), Kitchen Island, Open Floorplan, Pantry, Tray Ceiling, Walk-In Closet(s)
Heating Central, Gas Water Heater, Multizone A/C, Zoned
Flooring Carpet, Tile, Wood
Fireplaces Type Gas Log
Fireplace true
Appliance Cable Prewire, Ceiling Fan(s), Gas Cooktop, Dishwasher, Disposal, Double Oven, Exhaust Fan, Plumbed For Ice Maker, Microwave, Network Ready, Refrigerator, Wall Oven
Exterior
Exterior Feature Fence, Satellite Internet Available, Wired Internet Available
Community Features Cabana, Outdoor Pool, Playground, Sidewalks, Street Lights, Walking Trails
Waterfront Description None
Parking Type Attached Garage, Garage - 2 Car
Building
Lot Description Wooded
Building Description Stone,Vinyl Siding, 2 Story
Foundation Slab
Sewer Public Sewer
Water Public
Architectural Style Traditional
Structure Type Stone,Vinyl Siding
New Construction false
Schools
Elementary Schools Crowders Creek
Middle Schools Oakridge
High Schools Clover
Others
HOA Name Kuester Management
Acceptable Financing Cash, Conventional, FHA, USDA Loan, VA Loan
Listing Terms Cash, Conventional, FHA, USDA Loan, VA Loan
Special Listing Condition None
Read Less Info
Want to know what your home might be worth? Contact us for a FREE valuation!

Our team is ready to help you sell your home for the highest possible price ASAP
© 2024 Listings courtesy of Canopy MLS as distributed by MLS GRID. All Rights Reserved.
Bought with Lorie Stadick • Coldwell Banker Realty







