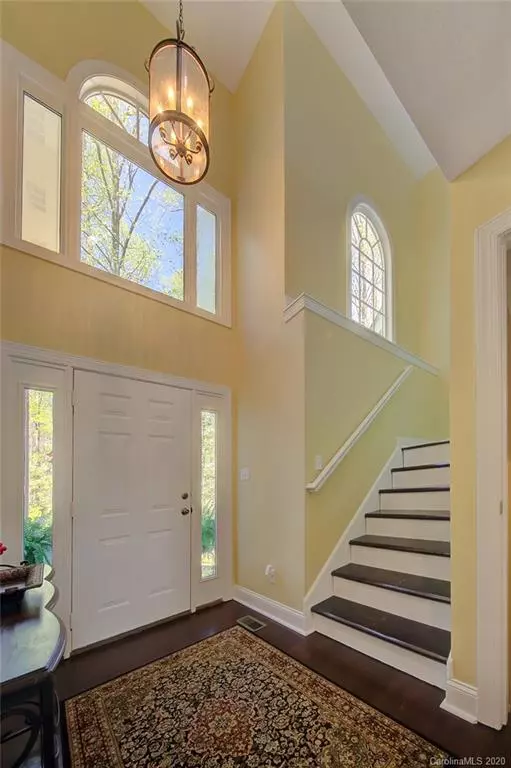$397,000
$405,000
2.0%For more information regarding the value of a property, please contact us for a free consultation.
3 Beds
3 Baths
3,212 SqFt
SOLD DATE : 06/23/2020
Key Details
Sold Price $397,000
Property Type Single Family Home
Sub Type Single Family Residence
Listing Status Sold
Purchase Type For Sale
Square Footage 3,212 sqft
Price per Sqft $123
Subdivision Westpointe Ridge
MLS Listing ID 3613274
Sold Date 06/23/20
Style Contemporary
Bedrooms 3
Full Baths 2
Half Baths 1
Year Built 1997
Lot Size 1.070 Acres
Acres 1.07
Property Description
Immaculately maintained and move-in ready, this home offers a peaceful mountain setting perfect for relaxation. The floor plan flows well with a vaulted ceiling in the living room, master suite with tray ceiling on the main level and open kitchen/dining area. You'll love grilling out on the back deck in your private backyard oasis with winter mountain views. Many updates in the last three years include a new heat pump with propane furnace for backup, new bamboo flooring and carpeting, a new gas water heater & new stainless steel appliances including double ovens, a gas cooktop, microwave, dishwasher and refrigerator. Freshly landscaped and painted inside, the home also features new ceiling fans, new blinds & new electrical outlets throughout. Upstairs, there are two guest bedrooms, a full bath & a bonus room. Downstairs, you'll find a large family/rec room, laundry room & tons of unfinished storage space. No HOA or fees; state-maintained road. Check out the Matterport 3D virtual tour!
Location
State NC
County Henderson
Interior
Interior Features Breakfast Bar, Garden Tub, Open Floorplan, Pantry, Split Bedroom, Tray Ceiling, Walk-In Closet(s)
Heating Gas Hot Air Furnace, Heat Pump, Heat Pump, Propane
Flooring Bamboo, Carpet, Concrete, Tile, Wood
Fireplaces Type Gas Log, Ventless, Great Room
Fireplace true
Appliance Ceiling Fan(s), Gas Cooktop, Dishwasher, Double Oven, Electric Dryer Hookup, Microwave, Propane Cooktop, Radon Mitigation System, Refrigerator
Exterior
Roof Type Shingle
Parking Type Attached Garage, Garage - 2 Car
Building
Lot Description Cul-De-Sac, Mountain View, Private, Sloped, Wooded, Winter View, Wooded
Building Description Fiber Cement,Stucco,Stone Veneer, 1.5 Story/Basement
Foundation Basement, Basement Inside Entrance, Basement Outside Entrance, Basement Partially Finished
Sewer Septic Installed
Water Well
Architectural Style Contemporary
Structure Type Fiber Cement,Stucco,Stone Veneer
New Construction false
Schools
Elementary Schools Clear Creek
Middle Schools Apple Valley
High Schools North Henderson
Others
Acceptable Financing Cash, Conventional
Listing Terms Cash, Conventional
Special Listing Condition None
Read Less Info
Want to know what your home might be worth? Contact us for a FREE valuation!

Our team is ready to help you sell your home for the highest possible price ASAP
© 2024 Listings courtesy of Canopy MLS as distributed by MLS GRID. All Rights Reserved.
Bought with Kayla Ovenell • Berkshire Hathaway HomesServices







