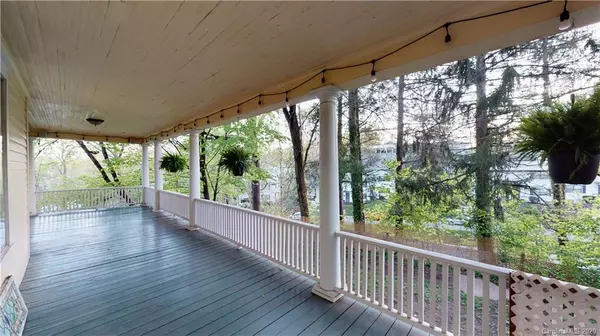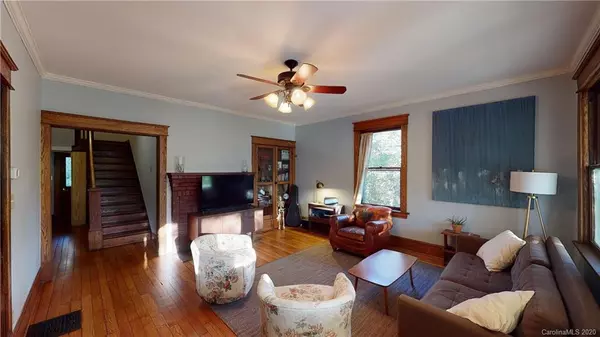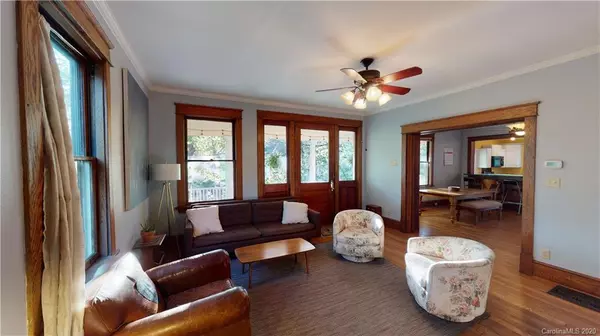$500,000
$529,900
5.6%For more information regarding the value of a property, please contact us for a free consultation.
5 Beds
4 Baths
3,691 SqFt
SOLD DATE : 07/15/2020
Key Details
Sold Price $500,000
Property Type Single Family Home
Sub Type Single Family Residence
Listing Status Sold
Purchase Type For Sale
Square Footage 3,691 sqft
Price per Sqft $135
Subdivision Kenilworth
MLS Listing ID 3613952
Sold Date 07/15/20
Style Arts and Crafts
Bedrooms 5
Full Baths 4
Abv Grd Liv Area 2,977
Year Built 1905
Lot Size 0.270 Acres
Acres 0.27
Property Description
TRIFECTA!!! An historical home in Kenilworth, built in 1905, has the best of 3 worlds! 1.As a SINGLE FAMILY home, it features 9' ceilings, hardwood floors, original pocket doors, built-ins, master on the main, along with a beautiful front porch. 2.There is a LONGTERM rental APARTMENT with a separate,private entrance located at the rear of the home. This apartment contains one bedroom, one full bath, full kitchen and livingroom. 3.Last but not least, is the HOMESTAY rental, which is located by entering the back door on the main level of the house. To the left through a private entrance, as you enter the house, you will find a one bedroom, one bath short term rental. Single Family Home, Longterm rental, plus a Homestay. What more could you want! Note:The 2 upstairs bedrooms in the main house are connected...you walk through one to get to the other. This 5 bedroom 4 bath home is located .3 miles to the entrance to Biltmore Estate, 1 mile to South Slope and 1.2 miles to downtown Asheville.
Location
State NC
County Buncombe
Zoning RS8
Rooms
Basement Basement
Main Level Bedrooms 2
Interior
Interior Features Built-in Features, Cable Prewire, Open Floorplan, Walk-In Closet(s), Whirlpool
Heating Baseboard, Central, Electric, Forced Air, Heat Pump, Natural Gas, Space Heater
Cooling Attic Fan, Ceiling Fan(s), Heat Pump
Flooring Tile, Vinyl, Wood
Fireplaces Type Family Room, Primary Bedroom, Other - See Remarks
Fireplace true
Appliance Dishwasher, Disposal, Dryer, Electric Oven, Electric Range, Electric Water Heater, Exhaust Fan, Microwave, Plumbed For Ice Maker, Self Cleaning Oven, Washer
Exterior
Fence Fenced
Community Features Playground, Street Lights, Tennis Court(s), Walking Trails
Utilities Available Cable Available, Gas, Wired Internet Available
View Long Range, Mountain(s)
Roof Type Shingle,Wood
Parking Type Parking Space(s)
Building
Lot Description Corner Lot, Green Area, Paved, Private, Sloped, Wooded, Views
Sewer Public Sewer
Water City
Architectural Style Arts and Crafts
Level or Stories Two
Structure Type Concrete Block,Hardboard Siding,Shingle/Shake,Vinyl,Wood
New Construction false
Schools
Elementary Schools Asheville City
Middle Schools Asheville
High Schools Asheville
Others
Acceptable Financing Cash, Conventional
Listing Terms Cash, Conventional
Special Listing Condition None
Read Less Info
Want to know what your home might be worth? Contact us for a FREE valuation!

Our team is ready to help you sell your home for the highest possible price ASAP
© 2024 Listings courtesy of Canopy MLS as distributed by MLS GRID. All Rights Reserved.
Bought with Mike Kelleher • Beverly-Hanks, Executive Park







