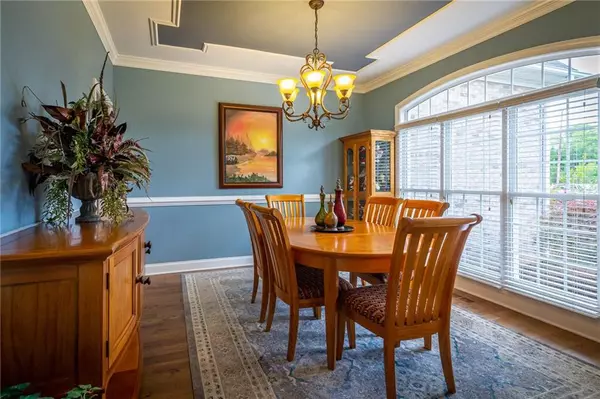$340,000
$359,900
5.5%For more information regarding the value of a property, please contact us for a free consultation.
5 Beds
3 Baths
2,668 SqFt
SOLD DATE : 05/22/2020
Key Details
Sold Price $340,000
Property Type Single Family Home
Sub Type Single Family Residence
Listing Status Sold
Purchase Type For Sale
Square Footage 2,668 sqft
Price per Sqft $127
Subdivision Lawsons Creek
MLS Listing ID 3614464
Sold Date 05/22/20
Style Traditional
Bedrooms 5
Full Baths 3
HOA Fees $10/ann
HOA Y/N 1
Year Built 2006
Lot Size 0.310 Acres
Acres 0.31
Property Description
This home will impress you.. enter the foyer area under cathedral ceilings that flows into the spacious living room w/ fireplace and built-ins. Note the stylish design with large windows and beautiful hardwoods. Ample space for family/entertaining in the formal dining or eat-in kitchen. The kitchen boasts custom cabinetry, SS appliances, granite tops, pantry, island, and breakfast area. Lg. master on the main w/ tray ceiling and 2 walk-ins. Beautiful master bath w/ 2 vanities, full custom tiled showered, private toilet area. The main floor also offers a 2nd bedroom, 2nd full bath, and laundry room. Upstairs find 3 more bedrooms with double or walk-in closet and hall bath having a separate dual vanity area perfect for kids/guests. Located on a corner lot with beautiful landscaping. Enjoy the fenced in backyard and large back deck! This home has a gas water heater, dual zoned, keypad entry front and back, front & back irrigation, storage areas, humidified & encapsulated crawl space.
Location
State NC
County Catawba
Interior
Interior Features Built Ins, Cable Available, Cathedral Ceiling(s), Kitchen Island, Pantry, Tray Ceiling, Walk-In Closet(s), Window Treatments
Heating Central, Heat Pump
Flooring Carpet, Tile, Wood
Fireplaces Type Living Room
Appliance Cable Prewire, Ceiling Fan(s), Dishwasher, Electric Range, Exhaust Fan, Microwave, Refrigerator
Exterior
Exterior Feature Fence
Community Features Sidewalks
Roof Type Shingle
Parking Type Attached Garage, Garage - 2 Car
Building
Lot Description Corner Lot, Level
Building Description Brick, 1.5 Story
Foundation Crawl Space, See Remarks
Sewer Public Sewer
Water Public
Architectural Style Traditional
Structure Type Brick
New Construction false
Schools
Elementary Schools Clyde Campbell
Middle Schools Arndt
High Schools St. Stephens
Others
Acceptable Financing Cash, Conventional, FHA, USDA Loan, VA Loan
Listing Terms Cash, Conventional, FHA, USDA Loan, VA Loan
Special Listing Condition None
Read Less Info
Want to know what your home might be worth? Contact us for a FREE valuation!

Our team is ready to help you sell your home for the highest possible price ASAP
© 2024 Listings courtesy of Canopy MLS as distributed by MLS GRID. All Rights Reserved.
Bought with Irene Sigrist • Brokers Real Estate LLC







