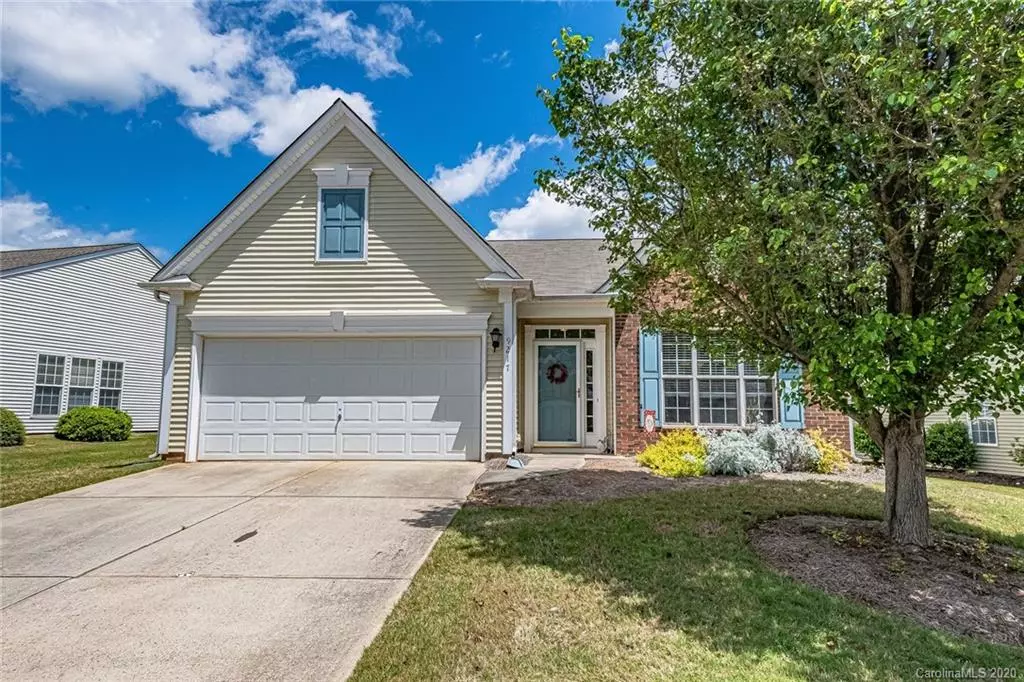$285,000
$298,500
4.5%For more information regarding the value of a property, please contact us for a free consultation.
2 Beds
2 Baths
1,482 SqFt
SOLD DATE : 06/22/2020
Key Details
Sold Price $285,000
Property Type Single Family Home
Sub Type Single Family Residence
Listing Status Sold
Purchase Type For Sale
Square Footage 1,482 sqft
Price per Sqft $192
Subdivision Ashton Grove
MLS Listing ID 3613931
Sold Date 06/22/20
Style Transitional
Bedrooms 2
Full Baths 2
HOA Fees $93/qua
HOA Y/N 1
Year Built 2002
Lot Size 6,882 Sqft
Acres 0.158
Lot Dimensions 6882
Property Description
Location matters! Checkout this captivating ranch home in the prestigious Ballantyne community. Convenient to the best retail shopping that Charlotte has to offer, this beautiful single family home in the private Ashton Grove neighborhood, features modern upgrades and private outdoor living space in a fantastic location. Step into your newly upgraded kitchen outfitted with, granite counter tops, stainless steel appliances, and stone backsplash. Windows filter plenty of natural light, immaculate tile flooring throughout, and upgraded lighting fixtures enhance its open floor plan. Spacious master bedroom features a tray ceiling and bath boasts upgraded tile and backsplash. Second bedroom offers flexibility for home office space. Relax on the charming screened-in porch that features a fenced landscaped backyard and scenic view. Don’t miss out on this impeccable home! Schedule a private tour today!
Location
State NC
County Mecklenburg
Interior
Interior Features Attic Stairs Pulldown, Breakfast Bar, Cable Available, Open Floorplan, Pantry, Tray Ceiling, Walk-In Closet(s)
Heating Gas Hot Air Furnace
Flooring Carpet, Tile
Fireplaces Type Family Room
Fireplace true
Appliance Ceiling Fan(s), CO Detector, Convection Oven, Dishwasher, Disposal, Electric Dryer Hookup, Electric Oven, Electric Range, Plumbed For Ice Maker, Microwave
Exterior
Exterior Feature Fence, Lawn Maintenance
Community Features Sidewalks
Building
Lot Description Level
Building Description Vinyl Siding, 1 Story
Foundation Slab
Builder Name Pulte
Sewer Public Sewer
Water Public
Architectural Style Transitional
Structure Type Vinyl Siding
New Construction false
Schools
Elementary Schools Hawk Ridge
Middle Schools Community House
High Schools Ardrey Kell
Others
HOA Name Hawthorne Management
Acceptable Financing Cash, Conventional, FHA, VA Loan
Listing Terms Cash, Conventional, FHA, VA Loan
Special Listing Condition None
Read Less Info
Want to know what your home might be worth? Contact us for a FREE valuation!

Our team is ready to help you sell your home for the highest possible price ASAP
© 2024 Listings courtesy of Canopy MLS as distributed by MLS GRID. All Rights Reserved.
Bought with Jean Alvear • Highgarden Real Estate







