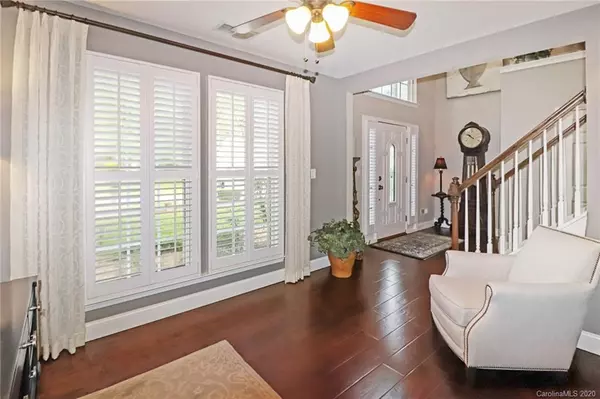$280,000
$260,000
7.7%For more information regarding the value of a property, please contact us for a free consultation.
3 Beds
3 Baths
2,200 SqFt
SOLD DATE : 06/17/2020
Key Details
Sold Price $280,000
Property Type Single Family Home
Sub Type Single Family Residence
Listing Status Sold
Purchase Type For Sale
Square Footage 2,200 sqft
Price per Sqft $127
Subdivision Wildwood Meadows
MLS Listing ID 3615943
Sold Date 06/17/20
Style Transitional
Bedrooms 3
Full Baths 2
Half Baths 1
HOA Fees $13/ann
HOA Y/N 1
Year Built 1999
Lot Size 10,018 Sqft
Acres 0.23
Lot Dimensions 71x147
Property Description
Beautifully updated from top to bottom, inside and out! This immaculate home boasts hardwood floors throughout the entire main level & a fabulous chef's kitchen with new black SS appl, under cabinet lighting and granite counter tops. Soaring 2 story GR w/ wall of windows & gas fireplace + a dedicated Media Room you are going to love! Casual dining area off the kitchen as well as a flexible front room that could be used as a formal DR or Office. All walls, ceilings & trim have been re-painted & there are new light fixtures & hardware throughout. Deluxe Master Suite is accented by tray ceiling & has spa-like bath w/ frameless shower, 36 in vanity, granite ctr, WIC. Custom draperies & plantation shutters throughout. Ceiling fans in all BRs, GR, Office & Media Rm. New Wi-Fi enabled garage door. New front door w/ glass insert. Oversized maintenance free gutters. Trane dual zone HVAC system, Wi-Fi enable thermostats. Private backyard oasis w/pretty landscaping, patio, shed, fencing, swing.
Location
State NC
County Mecklenburg
Interior
Interior Features Breakfast Bar, Garden Tub, Open Floorplan, Tray Ceiling, Vaulted Ceiling
Heating Central, Gas Hot Air Furnace
Flooring Carpet, Tile, Wood
Fireplaces Type Gas Log, Great Room
Fireplace true
Appliance Ceiling Fan(s), Dishwasher, Disposal, Electric Oven, Plumbed For Ice Maker, Microwave, Refrigerator
Exterior
Exterior Feature Fence, Outbuilding(s)
Community Features None
Building
Lot Description Level, Wooded
Building Description Brick Partial,Vinyl Siding, 2 Story
Foundation Slab
Sewer Public Sewer
Water Public
Architectural Style Transitional
Structure Type Brick Partial,Vinyl Siding
New Construction false
Schools
Elementary Schools Berewick
Middle Schools Kennedy
High Schools Olympic
Others
HOA Name Cedar
Acceptable Financing Cash, Conventional, FHA, FHA, VA Loan
Listing Terms Cash, Conventional, FHA, FHA, VA Loan
Special Listing Condition None
Read Less Info
Want to know what your home might be worth? Contact us for a FREE valuation!

Our team is ready to help you sell your home for the highest possible price ASAP
© 2024 Listings courtesy of Canopy MLS as distributed by MLS GRID. All Rights Reserved.
Bought with Daniel McKenna • Keller Williams Ballantyne Area







