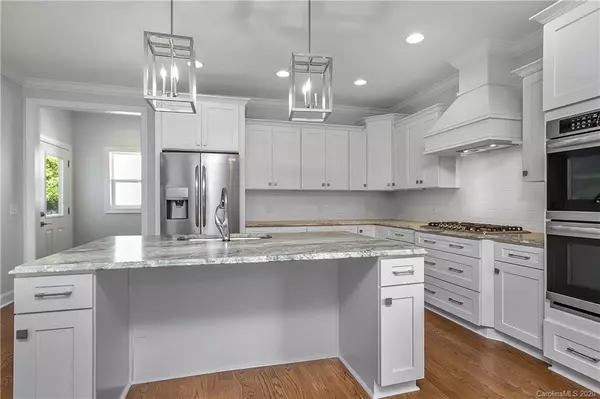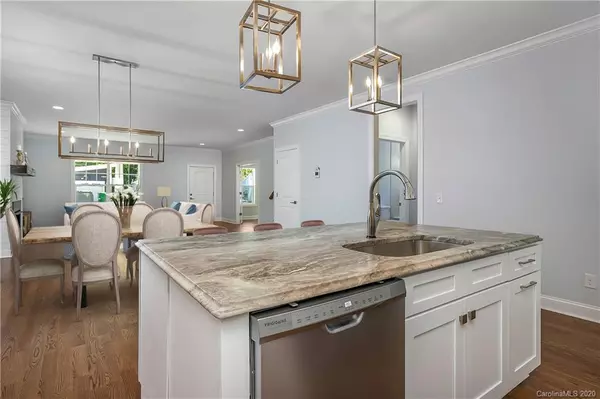$660,000
$670,000
1.5%For more information regarding the value of a property, please contact us for a free consultation.
4 Beds
3 Baths
2,684 SqFt
SOLD DATE : 08/13/2020
Key Details
Sold Price $660,000
Property Type Single Family Home
Sub Type Single Family Residence
Listing Status Sold
Purchase Type For Sale
Square Footage 2,684 sqft
Price per Sqft $245
Subdivision Midwood
MLS Listing ID 3619086
Sold Date 08/13/20
Style Bungalow
Bedrooms 4
Full Baths 3
Year Built 2020
Lot Size 8,276 Sqft
Acres 0.19
Property Description
Gorgeous new 4 bed 3 bath home just minutes from Uptown & walking distance to the restaurants & bars of Midwood. Beautiful chef’s kitchen w/ gas cooktop, double oven, leathered finish granite counters & huge walk-in pantry. The open floor plan is perfect for entertaining. When you have last-minute guests stop by, just step 2 doors down to The Culture Shop to pick up wine & appetizers for the night. Start the evening on the quiet backyard deck before moving in for dinner. Dedicated office w/ French Doors & shiplap siding. First floor guest suite w/ attached bath. Custom lighting & beautiful hardwoods throughout. Upstairs find the large master suite w/ dual quartz vanity & stunning seamless glass shower. There are 2 more bedrooms & a Jack-&-Jill bath w/ dual quartz vanity & tile surround. Detached 2-car garage has a second floor w/ exterior stairs that is ready to finish for an office or Airbnb. Very well built w/ sealed crawl space & 2X6 exterior walls. Photos virtually staged.
Location
State NC
County Mecklenburg
Interior
Interior Features Attic Other, Cable Available, Kitchen Island, Open Floorplan, Pantry, Walk-In Closet(s), Walk-In Pantry, Other
Heating Central, Heat Pump, Heat Pump
Flooring Tile, Wood
Fireplaces Type Living Room
Fireplace true
Appliance Ceiling Fan(s), Convection Oven, Gas Cooktop, Dishwasher, Disposal, Electric Dryer Hookup, Exhaust Hood, ENERGY STAR Qualified Dishwasher, Gas Oven, Plumbed For Ice Maker, Microwave, Refrigerator
Exterior
Roof Type Shingle
Parking Type Detached, Garage - 2 Car
Building
Building Description Hardboard Siding, 2 Story
Foundation Crawl Space
Sewer Public Sewer
Water Public
Architectural Style Bungalow
Structure Type Hardboard Siding
New Construction true
Schools
Elementary Schools Unspecified
Middle Schools Unspecified
High Schools Unspecified
Others
Acceptable Financing Cash, Conventional
Listing Terms Cash, Conventional
Special Listing Condition None
Read Less Info
Want to know what your home might be worth? Contact us for a FREE valuation!

Our team is ready to help you sell your home for the highest possible price ASAP
© 2024 Listings courtesy of Canopy MLS as distributed by MLS GRID. All Rights Reserved.
Bought with Cindy Greene • Allen Tate Center City







