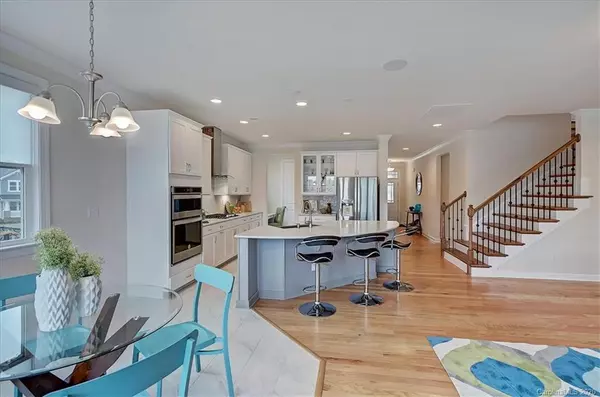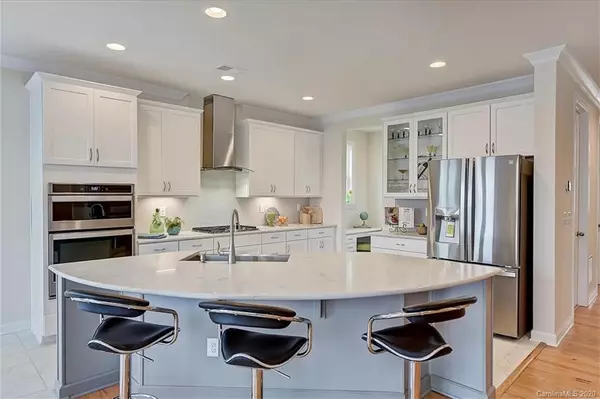$432,000
$440,000
1.8%For more information regarding the value of a property, please contact us for a free consultation.
4 Beds
4 Baths
3,263 SqFt
SOLD DATE : 11/03/2020
Key Details
Sold Price $432,000
Property Type Single Family Home
Sub Type Single Family Residence
Listing Status Sold
Purchase Type For Sale
Square Footage 3,263 sqft
Price per Sqft $132
Subdivision Castlebrooke
MLS Listing ID 3621164
Sold Date 11/03/20
Bedrooms 4
Full Baths 3
Half Baths 1
HOA Fees $63/qua
HOA Y/N 1
Abv Grd Liv Area 2,337
Year Built 2019
Lot Size 0.280 Acres
Acres 0.28
Property Description
Like new, immaculately clean and meticulously maintained ENERGY STAR home with master on the main level, natural light flowing throughout, wood flooring on main and upper levels, 9' ceilings on main level and 8' doors on main and upper levels, and a welcoming rocking chair front porch. Whirlpool energy efficient stainless steel appliances, Ecobee4 smart thermostat with built in Amazon Alexa voice services, 50 gallon hot water heater, double pane insulated windows, and house wrap for moisture and air filtration barrier. Bonus room upstairs PLUS a spacious partially finished basement. Quartz countertops in kitchen, built in Klipsch speakers in the living area, a fresh air filtration system that was installed after construction, and a utility sink in the garage. No neighbor on one side and home sits at the end of the private and beautifully wooded cul-de-sac. Owners are in the process of planting a new tree and putting down mulch in front yard.
Location
State NC
County Cabarrus
Zoning RV
Rooms
Basement Basement, Basement Shop, Partially Finished
Main Level Bedrooms 1
Interior
Interior Features Attic Other, Cable Prewire, Kitchen Island, Open Floorplan, Pantry, Walk-In Closet(s)
Heating Central, ENERGY STAR Qualified Equipment, Forced Air, Fresh Air Ventilation, Natural Gas, Zoned
Cooling Zoned
Flooring Carpet, Tile, Wood
Fireplaces Type Den, Gas
Fireplace true
Appliance Dishwasher, Disposal, Electric Oven, ENERGY STAR Qualified Dishwasher, Exhaust Fan, Exhaust Hood, Gas Cooktop, Gas Water Heater, Microwave, Self Cleaning Oven, Wall Oven
Exterior
Garage Spaces 2.0
Community Features Outdoor Pool, Playground, Sidewalks, Street Lights
Utilities Available Cable Available, Gas
Roof Type Shingle
Garage true
Building
Lot Description Corner Lot, Cul-De-Sac, Private
Sewer Public Sewer
Water City
Level or Stories One and One Half
Structure Type Stone Veneer,Vinyl
New Construction false
Schools
Elementary Schools Unspecified
Middle Schools Unspecified
High Schools Unspecified
Others
HOA Name Hawthorne Management
Restrictions Other - See Remarks,Subdivision
Special Listing Condition None
Read Less Info
Want to know what your home might be worth? Contact us for a FREE valuation!

Our team is ready to help you sell your home for the highest possible price ASAP
© 2024 Listings courtesy of Canopy MLS as distributed by MLS GRID. All Rights Reserved.
Bought with Brenda Goddard • Allen Tate Huntersville







