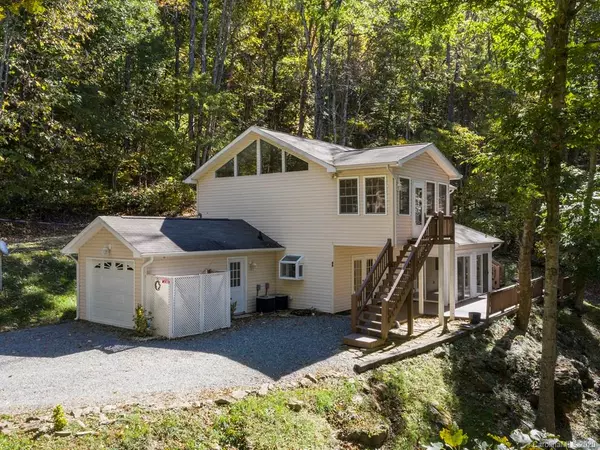$264,500
$269,500
1.9%For more information regarding the value of a property, please contact us for a free consultation.
2 Beds
3 Baths
1,768 SqFt
SOLD DATE : 04/16/2021
Key Details
Sold Price $264,500
Property Type Single Family Home
Sub Type Single Family Residence
Listing Status Sold
Purchase Type For Sale
Square Footage 1,768 sqft
Price per Sqft $149
Subdivision Utah Mountain Estates
MLS Listing ID 3674744
Sold Date 04/16/21
Bedrooms 2
Full Baths 2
Half Baths 1
HOA Fees $20/ann
HOA Y/N 1
Year Built 2000
Lot Size 1.030 Acres
Acres 1.03
Property Description
Welcome home says it all! Cheerful, light-filled, spacious and unique design best describe this mountain house situated at just over 3,500 feet in elevation. Summer temperatures are cooler here and wonderful long range mountain views open wide in fall. Convenient location only 10 minutes to I-40 situated between Waynesville and Maggie Valley, and 30 minutes to Harrah’s Casino in Cherokee, it is close to great restaurants, entertainment, outdoor recreation, craft breweries and the Blue Ridge Parkway. On the main level, the living room and dining area are combined to accommodate larger gatherings. The primary entrance from the covered patio is into a bright kitchen equipped with a barely one year old oven/range and dishwasher. The large master bedroom suite extends out into a lovely sunroom and the nice-sized second bedroom offers a private bath and balcony. Both bedrooms are on the upper level, each accessible privately via outside stairs from the main level deck and driveway.
Location
State NC
County Haywood
Interior
Interior Features Breakfast Bar, Cathedral Ceiling(s), Pantry, Walk-In Closet(s)
Heating Gas Hot Air Furnace, Heat Pump, Heat Pump, Propane
Flooring Carpet, Linoleum, Tile, Vinyl
Fireplace false
Appliance Ceiling Fan(s), Dishwasher, Dryer, Electric Oven, Electric Range, Exhaust Hood, Refrigerator, Washer
Exterior
Exterior Feature Satellite Internet Available
Roof Type Composition
Parking Type Garage - 1 Car, Parking Space - 4+
Building
Lot Description Level, Mountain View, Paved, Sloped, Wooded, Winter View, Wooded
Building Description Vinyl Siding, 2 Story
Foundation Slab
Sewer Septic Installed
Water Shared Well
Structure Type Vinyl Siding
New Construction false
Schools
Elementary Schools Jonathan Valley
Middle Schools Waynesville
High Schools Tuscola
Others
Restrictions Architectural Review
Acceptable Financing Cash, Conventional
Listing Terms Cash, Conventional
Special Listing Condition None
Read Less Info
Want to know what your home might be worth? Contact us for a FREE valuation!

Our team is ready to help you sell your home for the highest possible price ASAP
© 2024 Listings courtesy of Canopy MLS as distributed by MLS GRID. All Rights Reserved.
Bought with Peggy Pinter • RE/MAX Executive







