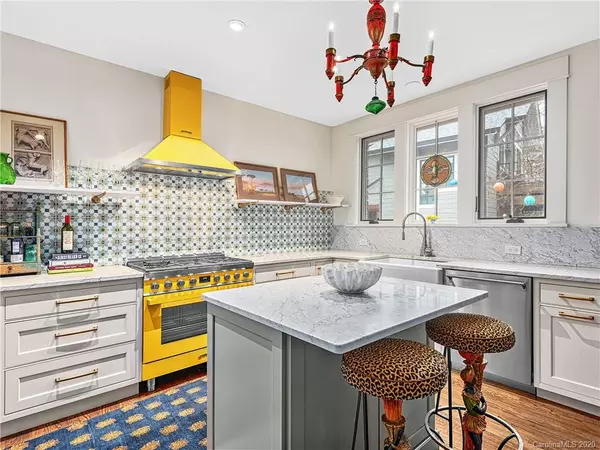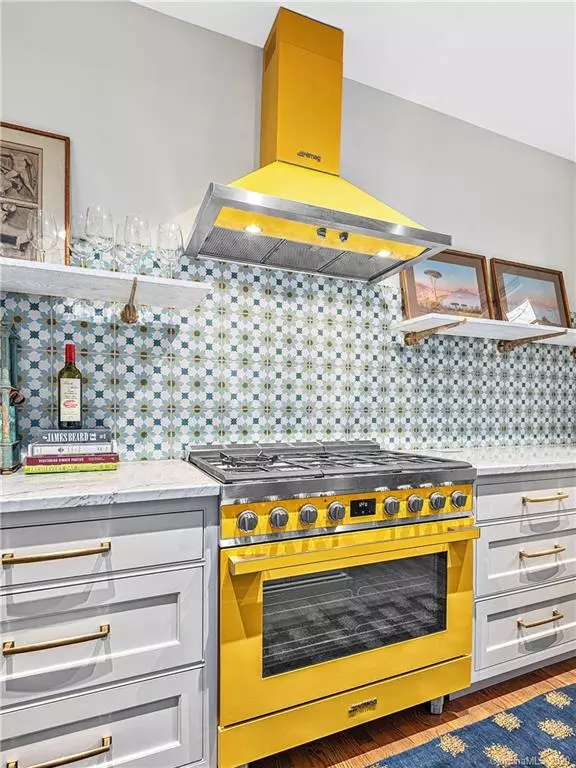$1,215,000
$1,299,000
6.5%For more information regarding the value of a property, please contact us for a free consultation.
5 Beds
5 Baths
4,069 SqFt
SOLD DATE : 12/01/2020
Key Details
Sold Price $1,215,000
Property Type Single Family Home
Sub Type Single Family Residence
Listing Status Sold
Purchase Type For Sale
Square Footage 4,069 sqft
Price per Sqft $298
Subdivision Kenilworth
MLS Listing ID 3621044
Sold Date 12/01/20
Style Arts and Crafts,Bungalow
Bedrooms 5
Full Baths 4
Half Baths 1
Year Built 1914
Lot Size 0.740 Acres
Acres 0.74
Property Description
This Quintessential Kenilworth brick bungalow designed by Richard Sharp Smith was home to artist, entrepreneur, and civic-leader Leah Chiles. Built by her husband Jake, the renowned Kenilworth Park developer, this beauty sits on a large corner lot & has period details throughout. The Carriage house was built in 2001, featuring a 2-car garage, 1 bedroom/ 1.5 bathroom apartment with private patio, open floor plan, and fireplace. Carriage house previously rented for $1,200/mo. Meticulous historic renovation by Todd Page Interiors results in an exquisite masterpiece of modern & timeless design. Local craftsmen have carefully peeled back to reveal the heart of this classic home while upgrading it with today’s luxurious desires & upgrades – from chef’s kitchen, spa bathrooms, artistic fixtures to master-masonry terrace, exterior restoration & structural repairs w/ Griffin Architects & Cook Engineering consulting. No compromise has been made to the quality put forth.
Location
State NC
County Buncombe
Interior
Interior Features Built Ins, Cable Available, Kitchen Island, Pantry, Walk-In Closet(s)
Heating Central, Forced Air, Radiant, See Remarks
Flooring Tile, Wood
Fireplaces Type Family Room, Living Room, Other
Fireplace true
Appliance Ceiling Fan(s), Dishwasher, Disposal, Exhaust Hood, Gas Range, Plumbed For Ice Maker, Oven, Refrigerator
Exterior
Exterior Feature Porte-cochere
Community Features Playground, Street Lights, Tennis Court(s)
Roof Type Shingle
Parking Type Carport - 1 Car, Detached, Driveway, Garage - 2 Car
Building
Lot Description Corner Lot, Orchard(s), Green Area, Level, Private
Building Description Brick,Cedar, 2 Story/Basement
Foundation Basement, Basement Inside Entrance, Brick/Mortar, Slab
Sewer Public Sewer
Water Public
Architectural Style Arts and Crafts, Bungalow
Structure Type Brick,Cedar
New Construction false
Schools
Elementary Schools Asheville City
Middle Schools Asheville
High Schools Asheville
Others
Acceptable Financing Cash, Conventional
Listing Terms Cash, Conventional
Special Listing Condition None
Read Less Info
Want to know what your home might be worth? Contact us for a FREE valuation!

Our team is ready to help you sell your home for the highest possible price ASAP
© 2024 Listings courtesy of Canopy MLS as distributed by MLS GRID. All Rights Reserved.
Bought with Jody Whitehurst • Town and Mountain Realty







