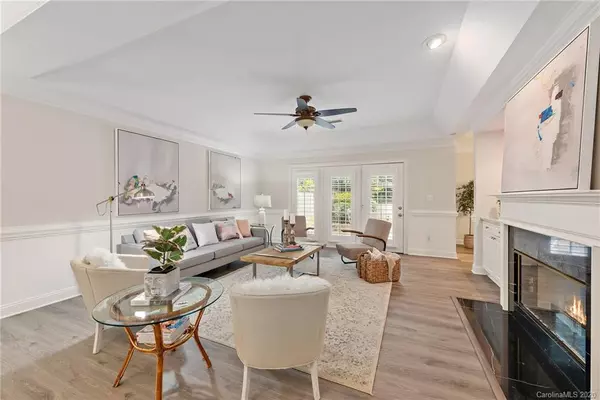$507,000
$520,000
2.5%For more information regarding the value of a property, please contact us for a free consultation.
3 Beds
3 Baths
2,536 SqFt
SOLD DATE : 07/13/2020
Key Details
Sold Price $507,000
Property Type Townhouse
Sub Type Townhouse
Listing Status Sold
Purchase Type For Sale
Square Footage 2,536 sqft
Price per Sqft $199
Subdivision Royal Crest
MLS Listing ID 3625255
Sold Date 07/13/20
Bedrooms 3
Full Baths 2
Half Baths 1
HOA Fees $375/mo
HOA Y/N 1
Year Built 1997
Lot Size 3,920 Sqft
Acres 0.09
Lot Dimensions 33*123*37*110
Property Description
Nestled in a quiet community, this stunning townhome in Royal Crest is South Park’s hidden jewel! Grand entrance includes a lighted enclave and leads into a large open living area with new flooring. Entire home is freshly painted with Sherwin Williams city loft neutrals designed to work well with any color scheme. Enjoy the beautiful kitchen with new granite countertops and stainless appliances. Step out back to savor a private outdoor patio that faces a wooded area, and stay cool this summer with two Trane HVAC units replaced in late 2018. Live large with tons of closets and storage space, and a bonus workshop area in the connected 2 car garage. This home is located in the heart of South Park with easy access to Charlotte’s best amenities. For outdoor activities, head over to Little Sugar Creek Greenway or Park Rd Park, both just minutes away, and take advantage of easy quick access to I-77, and the Marion Diehl Center.
Location
State NC
County Mecklenburg
Building/Complex Name Royal Crest
Interior
Interior Features Cable Available, Garage Shop, Garden Tub, Pantry, Split Bedroom, Tray Ceiling, Walk-In Closet(s), Walk-In Pantry, Wet Bar
Heating Central, Gas Hot Air Furnace
Flooring Carpet, Laminate, Tile
Fireplaces Type Gas Log, Living Room
Fireplace true
Appliance Cable Prewire, Ceiling Fan(s), Electric Cooktop, Dishwasher, Disposal, Double Oven, Dryer, Electric Oven, Electric Range, Plumbed For Ice Maker, Natural Gas, Refrigerator, Washer
Exterior
Exterior Feature Lawn Maintenance
Community Features Other
Waterfront Description None
Building
Lot Description Cul-De-Sac, Level
Building Description Stucco,Stone Veneer, 2 Story
Foundation Slab
Sewer Public Sewer
Water Public
Structure Type Stucco,Stone Veneer
New Construction false
Schools
Elementary Schools Beverly Woods
Middle Schools Carmel
High Schools South Mecklenburg
Others
HOA Name Henderson Properties
Acceptable Financing Cash, Conventional
Listing Terms Cash, Conventional
Special Listing Condition None
Read Less Info
Want to know what your home might be worth? Contact us for a FREE valuation!

Our team is ready to help you sell your home for the highest possible price ASAP
© 2024 Listings courtesy of Canopy MLS as distributed by MLS GRID. All Rights Reserved.
Bought with Nick Lowery • EXP REALTY LLC







