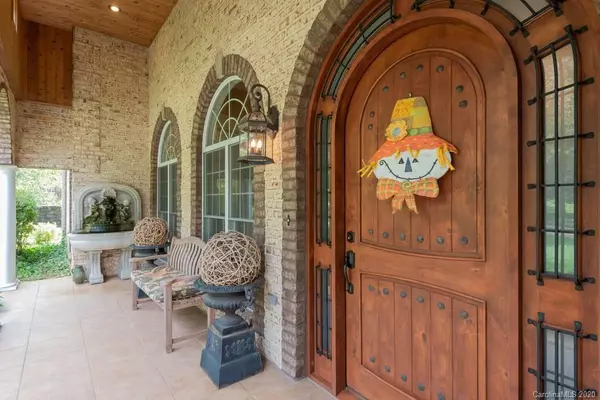$610,000
$610,000
For more information regarding the value of a property, please contact us for a free consultation.
4 Beds
3 Baths
4,801 SqFt
SOLD DATE : 04/22/2021
Key Details
Sold Price $610,000
Property Type Single Family Home
Sub Type Single Family Residence
Listing Status Sold
Purchase Type For Sale
Square Footage 4,801 sqft
Price per Sqft $127
Subdivision W L Mitchell Estate
MLS Listing ID 3668651
Sold Date 04/22/21
Bedrooms 4
Full Baths 3
Year Built 2009
Lot Size 1.290 Acres
Acres 1.29
Property Description
Meticulous attention to detail in this stunning executive home! Expert craftsmanship thru-out w/9 & 12 ft ceilings, coffered & tray ceilings, custom moldings, solid wood doors, arched doorways & many other high end finishes! A welcoming front porch leads into the foyer which is flanked by a formal DR & a piano/sitting rm. Great room w/soaring coffered ceilings & gas log FP. Chef's kitchen is open to the GR w/high end appliances & plenty of cabinets. The owner's suite features a massive WIC & luxurious bathroom. Also on the main is a 2nd BR, full BA & large laundry rm. Upstairs has 2 spacious BRs w/fantastic closet space, a full BA, landing area that could serve as a sitting area or office & a large rec rm. Nestled into a private 1.29 ac park-like setting w/plenty of room to relax, play, or garden. A screen porch leads to open air patio. Outdoor FP offers yet another option for relaxing. In addition to the 2-car attached garage, this home has a 3rd bay w/14" door, a workshop & loft.
Location
State NC
County Catawba
Interior
Interior Features Built Ins, Cable Available, Open Floorplan, Split Bedroom, Tray Ceiling, Vaulted Ceiling, Walk-In Closet(s)
Heating Central, Gas Hot Air Furnace
Flooring Hardwood, Tile, Wood
Fireplaces Type Gas Log, Great Room
Fireplace true
Appliance Cable Prewire, Ceiling Fan(s), Gas Cooktop, Dishwasher, Electric Oven, Plumbed For Ice Maker
Exterior
Exterior Feature Outdoor Fireplace
Roof Type Shingle
Parking Type Attached Garage, Carport - 3 Car
Building
Lot Description Level
Building Description Brick Partial,Stone, 1.5 Story
Foundation Slab
Sewer Public Sewer
Water Public
Structure Type Brick Partial,Stone
New Construction false
Schools
Elementary Schools Jenkins
Middle Schools Northview
High Schools Hickory
Others
Special Listing Condition None
Read Less Info
Want to know what your home might be worth? Contact us for a FREE valuation!

Our team is ready to help you sell your home for the highest possible price ASAP
© 2024 Listings courtesy of Canopy MLS as distributed by MLS GRID. All Rights Reserved.
Bought with Beth Meadlock • Coldwell Banker Boyd & Hassell







