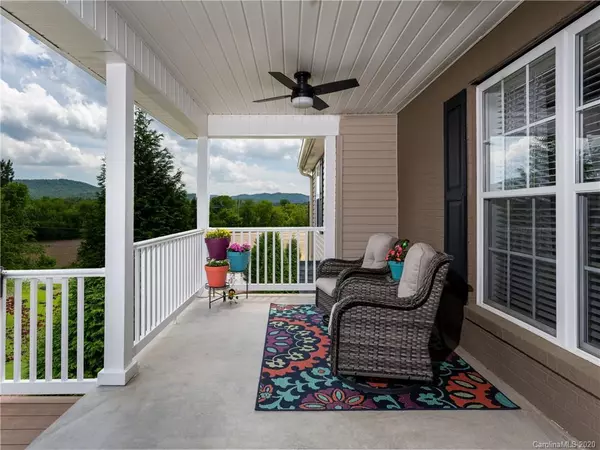$449,000
$449,000
For more information regarding the value of a property, please contact us for a free consultation.
3 Beds
3 Baths
3,711 SqFt
SOLD DATE : 07/17/2020
Key Details
Sold Price $449,000
Property Type Single Family Home
Sub Type Single Family Residence
Listing Status Sold
Purchase Type For Sale
Square Footage 3,711 sqft
Price per Sqft $120
Subdivision Willow Ridge
MLS Listing ID 3628831
Sold Date 07/17/20
Bedrooms 3
Full Baths 3
Year Built 2005
Lot Size 0.930 Acres
Acres 0.93
Property Description
Absolutely stunning home that has been extensively remodeled from top to bottom. This 3 bedroom/3 bath home is situated on almost an acre of beautifully landscaped grounds with year round views. The main level features an open floor plan with new flooring, chef's kitchen with stainless steel appliances, granite countertops, tile backsplash and breakfast bar, spacious great room with gas fireplace, master suite with walk-in closet, completely new bath, walk-in tiled shower and granite countertops, 2 guest rooms and full bath, open dining area and fabulous sunroom. The completely renovated lower level boasts a family room, office/study/bar area, exercise area, bonus room, full bath, fantastic workshop and add'l flex space. Outdoor living options abound with the covered front porch, the back deck or the paver firepit area. Plenty of storage and workshop space. Add'l driveway added to access lower level workshop area. Upgraded HVAC system 2017. Call for list of extensive improvements.
Location
State NC
County Henderson
Interior
Interior Features Attic Stairs Pulldown, Breakfast Bar, Built Ins, Open Floorplan, Split Bedroom, Walk-In Closet(s)
Heating Central, Gas Hot Air Furnace, Natural Gas
Flooring Carpet, Vinyl
Fireplaces Type Gas Log, Great Room
Fireplace true
Appliance Ceiling Fan(s), Dishwasher, Electric Range, Microwave, Refrigerator
Exterior
Exterior Feature Fire Pit
Roof Type Shingle
Parking Type Attached Garage, Garage - 2 Car
Building
Lot Description Green Area, Level, Long Range View, Mountain View, Paved, Private, Sloped, Views, Year Round View
Building Description Vinyl Siding, 1 Story Basement
Foundation Basement Inside Entrance, Basement Outside Entrance
Sewer Septic Installed
Water Public
Structure Type Vinyl Siding
New Construction false
Schools
Elementary Schools Etowah
Middle Schools Rugby
High Schools West Henderson
Others
Acceptable Financing Cash, Conventional, VA Loan
Listing Terms Cash, Conventional, VA Loan
Special Listing Condition None
Read Less Info
Want to know what your home might be worth? Contact us for a FREE valuation!

Our team is ready to help you sell your home for the highest possible price ASAP
© 2024 Listings courtesy of Canopy MLS as distributed by MLS GRID. All Rights Reserved.
Bought with Scott Barfield • Scott Barfield Realty







