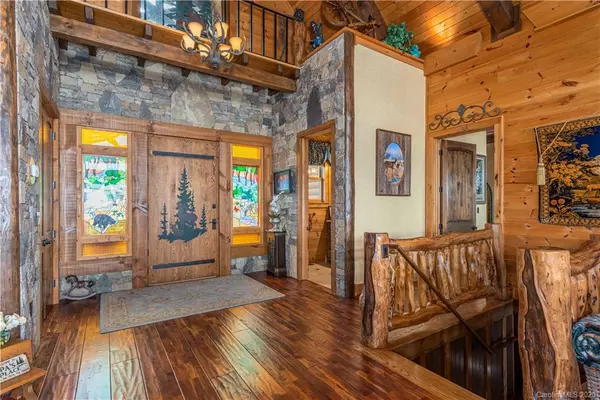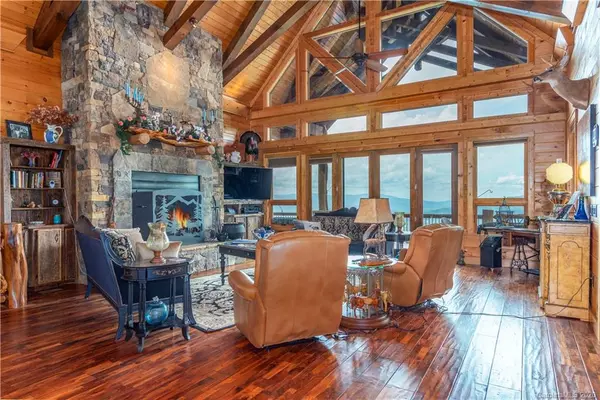$1,400,000
$1,500,000
6.7%For more information regarding the value of a property, please contact us for a free consultation.
4 Beds
5 Baths
4,744 SqFt
SOLD DATE : 03/01/2021
Key Details
Sold Price $1,400,000
Property Type Single Family Home
Sub Type Single Family Residence
Listing Status Sold
Purchase Type For Sale
Square Footage 4,744 sqft
Price per Sqft $295
Subdivision Brook Hollow Estates
MLS Listing ID 3628214
Sold Date 03/01/21
Style Cabin
Bedrooms 4
Full Baths 4
Half Baths 1
HOA Fees $62/ann
HOA Y/N 1
Year Built 2009
Lot Size 1.100 Acres
Acres 1.1
Property Description
Total of 5,944 HLA&4BD/4.5BA is this Exceptional Log home masterpiece w/supreme character&style located in beautiful Brook Hollow Estates w/the most incredible sweeping&valley long range mountain views! This executive cabin boasts open floor plan, incredible wood floors, cathedral T&G ceiling w/exposed beam GR, unbelievable floor to ceiling stone wood-burning FP, impressive granite top chefs kitchen w/gas top range, custom built hood, pot filler, huge granite top island w/seating for 4, large dining area, master suite oasis w/stone vented FP, 2 WIC, double vanity custom bathroom w/heated floors, jetted tub, custom stone&tile shower w/2 shower heads&rain head .Lower level offers all inclusive rec room/office/sitting&family fun, 2nd master suite w/WIC&granite top BA w/custom stone shower, additional huge BD, hall granite top BA&incredible rare theatre room complete this Mountain cabin! Huge 3-Car Garage w/1,200 SQFT APT w/Full Kitchen, Large Island, GR, Bedroom, Bonus/Bedroom, and BA!
Location
State NC
County Haywood
Interior
Interior Features Breakfast Bar, Cathedral Ceiling(s), Kitchen Island, Open Floorplan, Pantry, Walk-In Closet(s), Whirlpool
Heating Central, Gas Hot Air Furnace, Propane
Flooring Carpet, Tile, Wood
Fireplaces Type Family Room, Great Room, Wood Burning
Fireplace true
Appliance Gas Cooktop, Dishwasher, Disposal, Dryer, Exhaust Hood, Microwave, Propane Cooktop, Refrigerator, Wall Oven, Washer
Exterior
Exterior Feature Fire Pit, Shed(s)
Community Features Gated
Roof Type Shingle,Metal
Parking Type Detached, Garage - 3 Car
Building
Lot Description Long Range View, Mountain View, Paved, Views, Winter View, Year Round View
Building Description Log,Stone, 1 Story/Basement/F.R.O.G.
Foundation Basement
Sewer Septic Installed
Water Well
Architectural Style Cabin
Structure Type Log,Stone
New Construction false
Schools
Elementary Schools Bethel
Middle Schools Bethel
High Schools Pisgah
Others
Acceptable Financing Cash, Conventional
Listing Terms Cash, Conventional
Special Listing Condition None
Read Less Info
Want to know what your home might be worth? Contact us for a FREE valuation!

Our team is ready to help you sell your home for the highest possible price ASAP
© 2024 Listings courtesy of Canopy MLS as distributed by MLS GRID. All Rights Reserved.
Bought with Connie Chase • Fisher Realty - 10 Park Place







