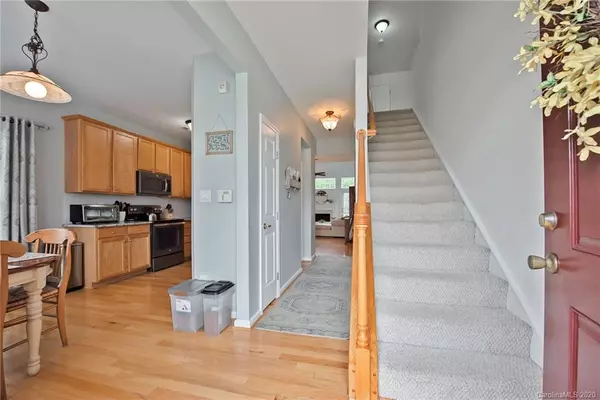$242,000
$245,000
1.2%For more information regarding the value of a property, please contact us for a free consultation.
3 Beds
3 Baths
1,932 SqFt
SOLD DATE : 09/15/2020
Key Details
Sold Price $242,000
Property Type Townhouse
Sub Type Townhouse
Listing Status Sold
Purchase Type For Sale
Square Footage 1,932 sqft
Price per Sqft $125
Subdivision Holly Park
MLS Listing ID 3636330
Sold Date 09/15/20
Bedrooms 3
Full Baths 2
Half Baths 1
HOA Fees $233/mo
HOA Y/N 1
Year Built 2006
Lot Size 5,227 Sqft
Acres 0.12
Lot Dimensions 35x130x35x130
Property Description
Meticulously kept 3 bedroom, 2.5 bathroom end unit in the desirable Holly Park neighborhood! It has an open floor plan, neutral colors throughout, large fenced in backyard with a privacy fence, and it backs up to trees! Many upgrades include real hardwood floors throughout the first floor, granite countertops, stainless steel GE appliances, gas fire place, and walk in closets. The master bedroom is large with tray ceilings and the bathroom has a brand new frameless shower plus a garden tub, plus granite countertops. Upstairs hosts 2 bedrooms, 1 full bathroom and a loft. The loft is large enough that it could be made into a 4th bedroom if needed. There's plenty of storage space in the walk in attic! The amenities in the complex include sidewalk, playground, and pond. HOA covers water and exterior maintenance, including mowing the grass inside the fence. Quick access to Hwy 74 and I-485.
Location
State NC
County Union
Building/Complex Name Holly Park
Interior
Interior Features Attic Walk In, Garden Tub, Open Floorplan, Pantry, Tray Ceiling, Walk-In Closet(s)
Heating Central, Gas Hot Air Furnace
Flooring Carpet, Tile, Wood
Fireplaces Type Family Room
Fireplace true
Appliance Cable Prewire, Ceiling Fan(s), CO Detector, Dishwasher, Disposal, Electric Oven, Electric Range, Microwave, Refrigerator, Self Cleaning Oven
Exterior
Exterior Feature Fence, Lawn Maintenance
Community Features Playground, Pond, Sidewalks
Roof Type Composition
Parking Type Attached Garage, Driveway, Garage - 1 Car
Building
Lot Description End Unit, Level
Building Description Brick Partial,Vinyl Siding, 2 Story
Foundation Slab
Builder Name Ryan
Sewer Public Sewer
Water Public
Structure Type Brick Partial,Vinyl Siding
New Construction false
Schools
Elementary Schools Unspecified
Middle Schools Unspecified
High Schools Unspecified
Others
HOA Name Cedar Management
Acceptable Financing Cash, Conventional, FHA, VA Loan
Listing Terms Cash, Conventional, FHA, VA Loan
Special Listing Condition None
Read Less Info
Want to know what your home might be worth? Contact us for a FREE valuation!

Our team is ready to help you sell your home for the highest possible price ASAP
© 2024 Listings courtesy of Canopy MLS as distributed by MLS GRID. All Rights Reserved.
Bought with Robin Denton • Allen Tate Matthews/Mint Hill







