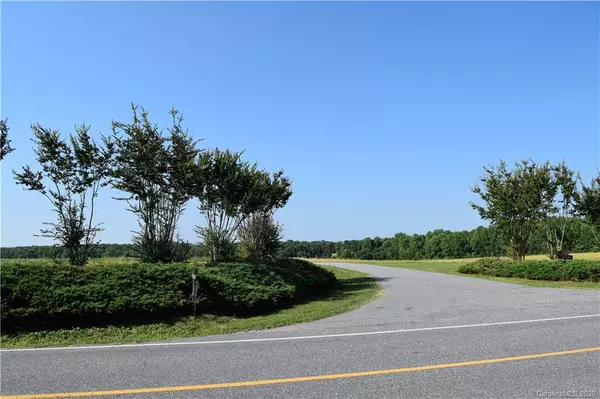$745,000
$744,900
For more information regarding the value of a property, please contact us for a free consultation.
4 Beds
6 Baths
3,871 SqFt
SOLD DATE : 11/17/2020
Key Details
Sold Price $745,000
Property Type Single Family Home
Sub Type Single Family Residence
Listing Status Sold
Purchase Type For Sale
Square Footage 3,871 sqft
Price per Sqft $192
MLS Listing ID 3636312
Sold Date 11/17/20
Style Transitional
Bedrooms 4
Full Baths 4
Half Baths 2
Year Built 2004
Lot Size 20.800 Acres
Acres 20.8
Lot Dimensions irregular
Property Description
Beautiful & spacious custom home on over 20 acres. Huge detached garage with workshop. Tucked away in a lush & private setting that sits way back off the road surrounded by a canopy of beautiful trees. This estate has all the bells and whistles. Multiple covered porches and patios, Hardwood floors, custom built-ins, spacious rooms & lots of attention to every detail! An enormous gourmet kitchen features gorgeous granite countertops, tile back splash & plenty of custom cabinetry. Open main level floor plan is perfect for entertaining or family get-togethers. Large master suite, with custom private bath & office nook. A relaxing screened porch off the back & covered patio area offer more areas for retreat. Big, spacious, flat yard. This home has been lovingly maintained & speaks to the person who appreciates the extra care & detail given to this private paradise. Additional 50+/- acres could be purchased with home. Actual Address is Claremont, NC 28610.
Location
State NC
County Catawba
Interior
Interior Features Breakfast Bar, Built Ins, Cable Available, Garage Shop, Garden Tub, Kitchen Island, Open Floorplan, Pantry, Tray Ceiling, Vaulted Ceiling, Walk-In Closet(s), Walk-In Pantry, Window Treatments
Heating Central, Heat Pump, Heat Pump
Flooring Carpet, Tile, Wood
Fireplaces Type Great Room, Wood Burning Stove
Fireplace true
Appliance Cable Prewire, Dishwasher, Electric Dryer Hookup, Electric Oven, Electric Range, Plumbed For Ice Maker, Microwave
Exterior
Exterior Feature Auto Shop, Gazebo, Outbuilding(s), Shed(s), Workshop
Community Features None
Roof Type Shingle
Building
Lot Description Cleared, Level, Private, Wooded, Wooded
Building Description Hardboard Siding,Stone, 2 Story
Foundation Crawl Space
Sewer Septic Installed
Water Well
Architectural Style Transitional
Structure Type Hardboard Siding,Stone
New Construction false
Schools
Elementary Schools Balls Creek
Middle Schools Mill Creek
High Schools Bandys
Others
Acceptable Financing Cash, Conventional
Listing Terms Cash, Conventional
Special Listing Condition None
Read Less Info
Want to know what your home might be worth? Contact us for a FREE valuation!

Our team is ready to help you sell your home for the highest possible price ASAP
© 2024 Listings courtesy of Canopy MLS as distributed by MLS GRID. All Rights Reserved.
Bought with Terry Edmundson • LKN Property Pros LLC







