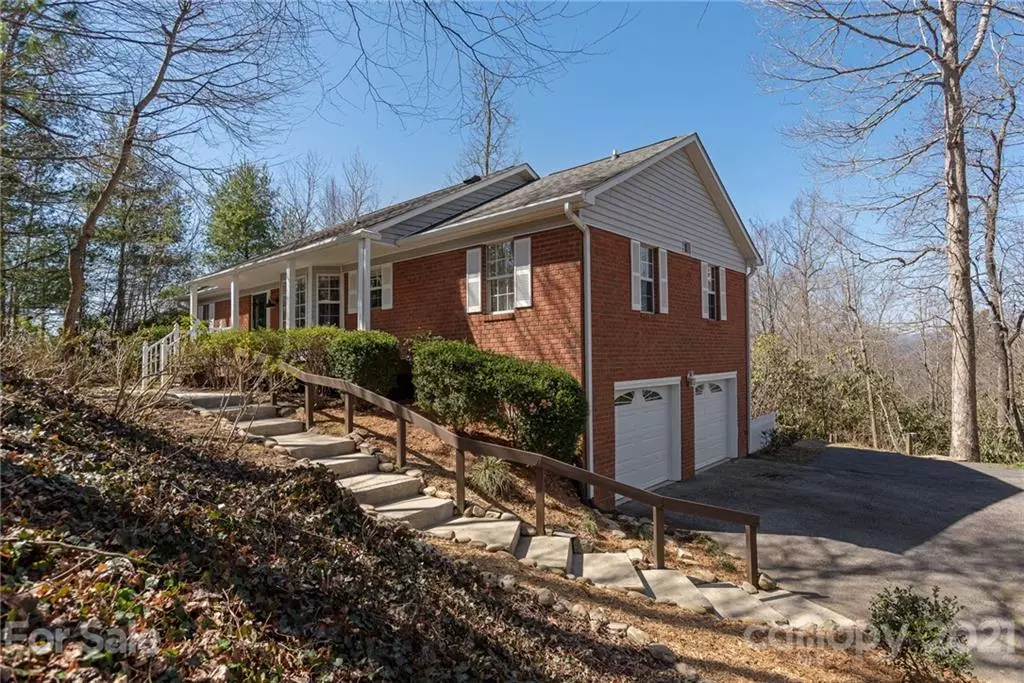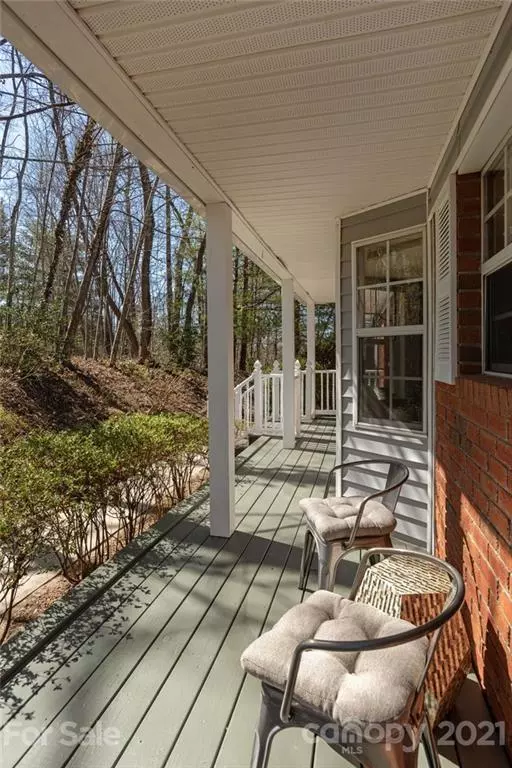$420,492
$425,985
1.3%For more information regarding the value of a property, please contact us for a free consultation.
3 Beds
3 Baths
2,565 SqFt
SOLD DATE : 04/28/2021
Key Details
Sold Price $420,492
Property Type Single Family Home
Sub Type Single Family Residence
Listing Status Sold
Purchase Type For Sale
Square Footage 2,565 sqft
Price per Sqft $163
Subdivision Hunters Glen
MLS Listing ID 3710378
Sold Date 04/28/21
Style Traditional
Bedrooms 3
Full Baths 3
HOA Fees $4/ann
HOA Y/N 1
Year Built 1989
Lot Size 0.890 Acres
Acres 0.89
Property Description
Great house in sought-after neighborhood w/ privacy & winter mtn views. Convenient to hiking, AVL airport, shopping, restaurants, breweries, great healthcare & wellness facilities. Want to stay home? Enjoy year-round living in sunroom w/ beautiful winter views of the mtns, along w/ tons of sunshine & birdsong pouring in the windows during spring, summer & fall. Main level has spacious open floor plan w/ a split bdrm concept for privacy. Hardwood floors, unique bar area, fireplace, dining area, & adjacent eat-in kitchen with granite countertops make this urban chic home a spectacular setting for easy living & entertaining. Lower level rooms for crafts, exercise, or additional bedrooms; 2 car garage & large screened-in back porch w/ access to an inviting gravel patio area fenced in for pets. Landscaping carefully updated & maintained, Radon system and generator are in place for reliability & safety. No Drive-bys.
Location
State NC
County Henderson
Interior
Interior Features Cable Available, Open Floorplan, Pantry, Split Bedroom, Vaulted Ceiling, Walk-In Closet(s)
Heating Central, Baseboard, Gas Hot Air Furnace, Heat Pump, Natural Gas
Flooring Laminate, Linoleum, Tile, Wood
Fireplaces Type Gas Log, Living Room
Fireplace true
Appliance Cable Prewire, Ceiling Fan(s), CO Detector, Gas Cooktop, Dishwasher, Disposal, Dryer, Exhaust Fan, Gas Oven, Gas Range, Generator, Natural Gas, Oven, Radon Mitigation System, Refrigerator, Washer
Exterior
Exterior Feature Fence, Outdoor Fireplace, Wired Internet Available
Roof Type Shingle
Parking Type Attached Garage, Garage Door Opener, Parking Space - 2
Building
Lot Description Hilly, Mountain View, Paved, Wooded, Winter View, Wooded
Building Description Brick Partial,Vinyl Siding, 1 Story Basement
Foundation Basement, Basement Garage Door, Basement Inside Entrance, Basement Outside Entrance, Basement Partially Finished
Sewer Community Sewer
Water Public
Architectural Style Traditional
Structure Type Brick Partial,Vinyl Siding
New Construction false
Schools
Elementary Schools Etowah
Middle Schools Rugby
High Schools West Henderson
Others
Restrictions Subdivision
Acceptable Financing Cash, Conventional
Listing Terms Cash, Conventional
Special Listing Condition None
Read Less Info
Want to know what your home might be worth? Contact us for a FREE valuation!

Our team is ready to help you sell your home for the highest possible price ASAP
© 2024 Listings courtesy of Canopy MLS as distributed by MLS GRID. All Rights Reserved.
Bought with Gary Jacobson • RE/MAX RESULTS







