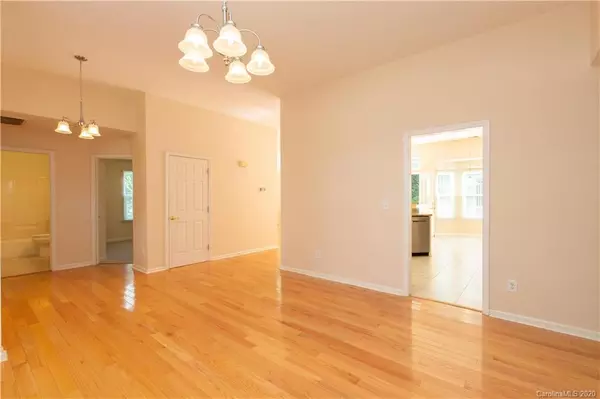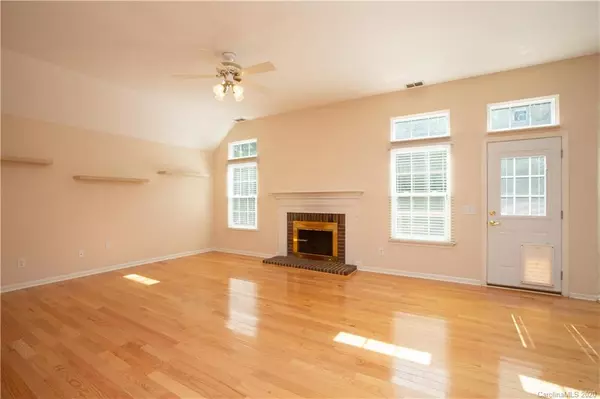$267,500
$260,000
2.9%For more information regarding the value of a property, please contact us for a free consultation.
3 Beds
2 Baths
1,701 SqFt
SOLD DATE : 08/21/2020
Key Details
Sold Price $267,500
Property Type Single Family Home
Sub Type Single Family Residence
Listing Status Sold
Purchase Type For Sale
Square Footage 1,701 sqft
Price per Sqft $157
Subdivision Eastfield Ridge
MLS Listing ID 3625832
Sold Date 08/21/20
Style Transitional
Bedrooms 3
Full Baths 2
HOA Fees $12/ann
HOA Y/N 1
Year Built 1997
Lot Size 0.400 Acres
Acres 0.4
Property Description
MUST SEE this move-in ready ranch in Eastfield Ridge just minutes from I-485 and I-77. Granite counters in kitchen with white cabinets and new stainless steel appliances. Neutral paint throughout. Master bath has been recently updated with a large tiled shower and double vanity. Split bedroom plan! Large family room has vaulted ceiling and overlooks private backyard. New gas log fireplace in 2019. Washer and dryer included. Home features Google Fiber internet and TV! Home sits on a cul-de-sac lot with large fenced-in yard that is beautifully landscaped with perennials. Huge shed will hold all of your gardening tools and power equipment. Back part of yard has large shade trees and is very peaceful. New deck with cable railings. New garage door opener in 2019. Garage is insulated and finished with drywall. Extra insulation has been added in attic and crawl space to make it very energy efficient. House is on a crawl space with french drain system and a sump pump.
Location
State NC
County Mecklenburg
Interior
Interior Features Attic Stairs Pulldown, Breakfast Bar, Cable Available, Open Floorplan, Split Bedroom, Vaulted Ceiling, Walk-In Closet(s)
Heating Central, Gas Hot Air Furnace
Flooring Carpet, Hardwood, Tile
Fireplaces Type Family Room, Gas Log
Fireplace true
Appliance Cable Prewire, Ceiling Fan(s), Convection Oven, Dishwasher, Disposal, Dryer, Electric Dryer Hookup, Gas Range, Plumbed For Ice Maker, Microwave, Refrigerator, Self Cleaning Oven, Washer
Exterior
Exterior Feature Fence, Fire Pit, In-Ground Irrigation, Shed(s), Underground Power Lines
Roof Type Shingle
Building
Lot Description Cul-De-Sac, Level, Private, Wooded
Building Description Brick Partial,Vinyl Siding, 1 Story
Foundation Crawl Space
Sewer Public Sewer
Water Public
Architectural Style Transitional
Structure Type Brick Partial,Vinyl Siding
New Construction false
Schools
Elementary Schools Blythe
Middle Schools J.M. Alexander
High Schools North Mecklenburg
Others
HOA Name Cedar Management
Acceptable Financing Cash, Conventional, FHA, VA Loan
Listing Terms Cash, Conventional, FHA, VA Loan
Special Listing Condition None
Read Less Info
Want to know what your home might be worth? Contact us for a FREE valuation!

Our team is ready to help you sell your home for the highest possible price ASAP
© 2024 Listings courtesy of Canopy MLS as distributed by MLS GRID. All Rights Reserved.
Bought with Elizabeth Sorochynskyj • RBR LLC







