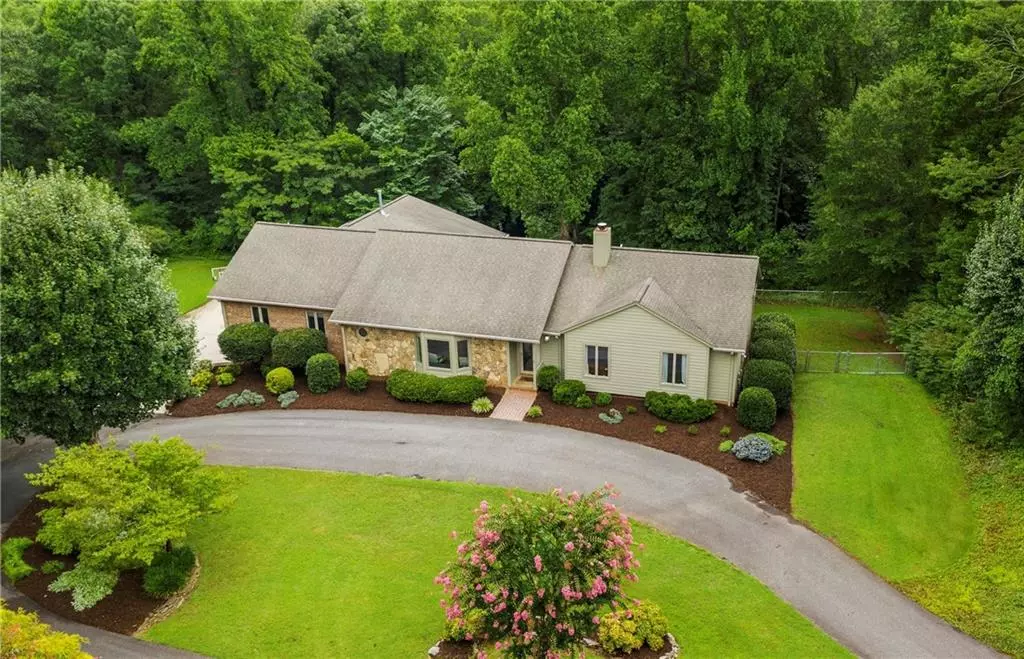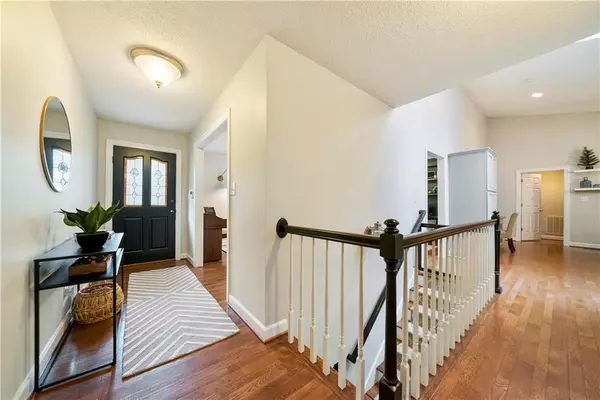$451,000
$479,900
6.0%For more information regarding the value of a property, please contact us for a free consultation.
5 Beds
4 Baths
5,255 SqFt
SOLD DATE : 09/15/2020
Key Details
Sold Price $451,000
Property Type Single Family Home
Sub Type Single Family Residence
Listing Status Sold
Purchase Type For Sale
Square Footage 5,255 sqft
Price per Sqft $85
Subdivision Forest Park
MLS Listing ID 3643362
Sold Date 09/15/20
Bedrooms 5
Full Baths 4
Year Built 1988
Lot Size 1.460 Acres
Acres 1.46
Lot Dimensions 1.46 Acres
Property Description
You'll find a large open kitchen at the heart of this spacious family home in Forest Park! Situated at the end of a cul-de-sac and surrounded by the forest of Glenn Hilton Park, this private 1.46 acre lot is the perfect setting for this 5,200 HSF, five bedroom home. The main level features an open foyer adjoining a large living room with built-in desk and adjoining dining room with large picture window overlooking the backyard. The spacious kitchen offers a vaulted ceiling, center island with gas cooktop, granite countertops, stainless appliances, breakfast area, and adjacent laundry room with pantry and relaxing sunroom. The spacious master suite offers a gas fireplace, vaulted ceilings, walk-in closet, and bathroom with double vanity, jetted tub, and separate shower. On the opposite end of the house, you'll find three additional bedrooms, including a 2nd master suite. The full basement has a 5th bedroom, den with fireplace, huge rec room, storage and garage with work benches.
Location
State NC
County Catawba
Interior
Interior Features Breakfast Bar, Built Ins, Cathedral Ceiling(s), Hot Tub, Kitchen Island, Open Floorplan, Pantry, Skylight(s), Split Bedroom, Vaulted Ceiling, Walk-In Closet(s), Wet Bar, Whirlpool
Heating Central, Gas Hot Air Furnace
Flooring Carpet, Tile, Wood
Fireplaces Type Den
Fireplace true
Appliance Gas Cooktop, Dishwasher, Disposal, Down Draft
Exterior
Exterior Feature Fence, Hot Tub
Roof Type Shingle
Parking Type Basement, Garage - 2 Car
Building
Lot Description Cul-De-Sac, Sloped, Wooded
Building Description Stone,Wood Siding, 1 Story Basement
Foundation Basement
Sewer Public Sewer
Water Public
Structure Type Stone,Wood Siding
New Construction false
Schools
Elementary Schools Viewmont
Middle Schools Northview
High Schools Hickory
Others
Special Listing Condition None
Read Less Info
Want to know what your home might be worth? Contact us for a FREE valuation!

Our team is ready to help you sell your home for the highest possible price ASAP
© 2024 Listings courtesy of Canopy MLS as distributed by MLS GRID. All Rights Reserved.
Bought with Harriet Kirkland • Coldwell Banker Boyd & Hassell







