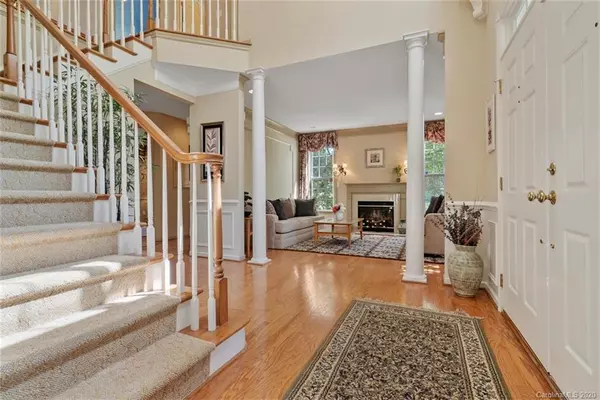$449,000
$449,000
For more information regarding the value of a property, please contact us for a free consultation.
5 Beds
5 Baths
4,470 SqFt
SOLD DATE : 10/20/2020
Key Details
Sold Price $449,000
Property Type Single Family Home
Sub Type Single Family Residence
Listing Status Sold
Purchase Type For Sale
Square Footage 4,470 sqft
Price per Sqft $100
Subdivision Legacy Park
MLS Listing ID 3646175
Sold Date 10/20/20
Style Traditional
Bedrooms 5
Full Baths 4
Half Baths 1
HOA Fees $52/qua
HOA Y/N 1
Year Built 2002
Lot Size 0.460 Acres
Acres 0.46
Property Description
Beautiful 3 story model home in established neighborhood. Meticulously cared for home has every builder upgrade.Main floor includes a massive kitchen, wood floors, granite counters/island, Pull out cabinetry, double oven, wine fridge & grand morning room. Main floor also showcases a grand entryway, formal dining, living room w/fireplace, family room w/fireplace, 20 ft vaulted ceiling w/skylights, 1/2 bath, laundry w/ sink & home office w/ bay window. 2nd floor hosts 3 guest BRs & 2 full baths (1 guest bedroom has in suite bath) connected via a catwalk overlooking foyer & family room. The owner’s suite features walk in closets, private bath & sitting room. 3rd floor bonus/BR has walk in closet & full bath. Backyard features a relaxing 3 season sunroom & outdoor patio overlooking palm trees & a scenic pond. Home also features intercom/stereo system, installed vacuum, alarm, & crown molding in every room! NEW HVAC! Don’t miss your chance on this luxury home without the luxury price tag.
Location
State SC
County Lancaster
Interior
Interior Features Attic Walk In, Breakfast Bar, Built Ins, Garden Tub, Kitchen Island, Pantry, Skylight(s), Tray Ceiling, Vaulted Ceiling, Walk-In Closet(s), Window Treatments, Other
Heating Central, ENERGY STAR Qualified Equipment, Gas Hot Air Furnace, Natural Gas
Flooring Carpet, Tile, Wood
Fireplaces Type Family Room, Living Room
Fireplace true
Appliance Cable Prewire, Ceiling Fan(s), Central Vacuum, Dishwasher, Disposal, Double Oven, Electric Oven, Electric Range, Exhaust Fan, Plumbed For Ice Maker, Intercom, Microwave, Natural Gas, Security System, Wine Refrigerator, Other
Exterior
Exterior Feature In-Ground Irrigation
Community Features Clubhouse, Playground, Pond, Recreation Area, Street Lights
Roof Type Shingle
Parking Type Attached Garage, Driveway, Garage - 2 Car
Building
Lot Description Corner Lot, Wooded, Water View
Building Description Brick Partial,Vinyl Siding, 3 Story
Foundation Slab
Sewer County Sewer
Water County Water
Architectural Style Traditional
Structure Type Brick Partial,Vinyl Siding
New Construction false
Schools
Elementary Schools Indian Land
Middle Schools Indian Land
High Schools Indian Land
Others
HOA Name Braesal Management
Acceptable Financing Cash, Conventional, FHA, USDA Loan, VA Loan
Listing Terms Cash, Conventional, FHA, USDA Loan, VA Loan
Special Listing Condition None
Read Less Info
Want to know what your home might be worth? Contact us for a FREE valuation!

Our team is ready to help you sell your home for the highest possible price ASAP
© 2024 Listings courtesy of Canopy MLS as distributed by MLS GRID. All Rights Reserved.
Bought with Sophia Spearman • Coldwell Banker Realty







