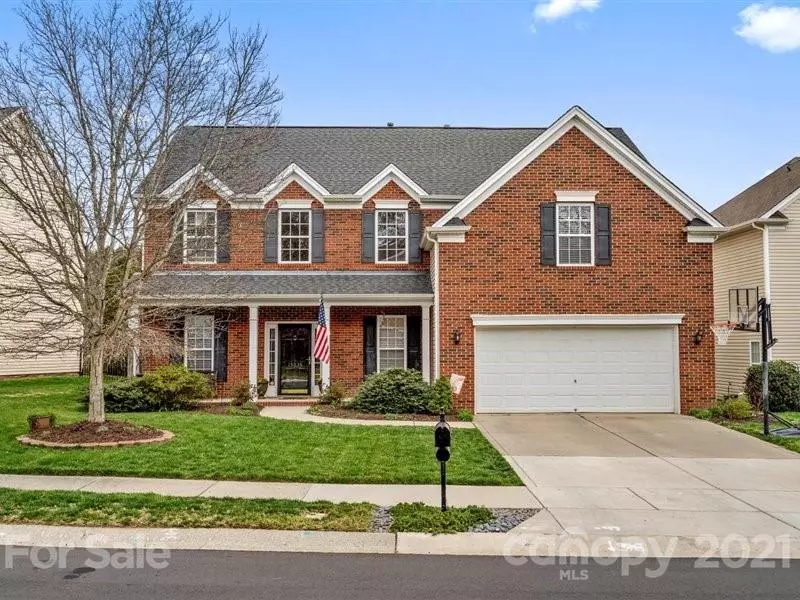$485,000
$475,000
2.1%For more information regarding the value of a property, please contact us for a free consultation.
4 Beds
3 Baths
2,751 SqFt
SOLD DATE : 04/28/2021
Key Details
Sold Price $485,000
Property Type Single Family Home
Sub Type Single Family Residence
Listing Status Sold
Purchase Type For Sale
Square Footage 2,751 sqft
Price per Sqft $176
Subdivision Providence Pointe
MLS Listing ID 3719025
Sold Date 04/28/21
Style Transitional
Bedrooms 4
Full Baths 2
Half Baths 1
HOA Fees $25
HOA Y/N 1
Year Built 2003
Lot Size 8,712 Sqft
Acres 0.2
Lot Dimensions 75x141x48x143
Property Description
Check out this wonderful home in an amazing neighborhood! Full brick front, rocking chair front porch, new carpet & LVP! The kitchen is spacious & features a gas stove, tons of 42" beautiful cabinetry, plenty of counter space, & walk-in pantry. The window over the kitchen sink overlooks the beautiful private backyard - fenced, mature landscape, expanded custom stone patio, irrigation, and very soon, this yard full of beautiful perennials will be blooming! Inside, you will find an open floor plan downstairs, as well as an office with French doors, & formal dining room. Upstairs are the spacious master with walk in closet, 3 secondary bedrooms, laundry room, & large bonus room. Fantastic neighborhood amenities: pool, playground, lighted tennis courts, clubhouse, sport court. Award winning schools & nearby Ballantyne Corporate/Medical, close to great dining, shopping & entertainment at Ballantyne, Blakeney, Stonecrest, Redstone & more! Water heater 2019, upstairs HVAC 2019, roof 2011.
Location
State NC
County Mecklenburg
Interior
Interior Features Attic Other, Garden Tub, Open Floorplan, Pantry, Tray Ceiling, Walk-In Closet(s), Walk-In Pantry
Heating Central, Gas Hot Air Furnace, Multizone A/C, Zoned
Flooring Carpet, Vinyl, Vinyl
Fireplaces Type Den, Gas Log, Ventless
Fireplace true
Appliance Ceiling Fan(s), Dishwasher, Disposal, Gas Range, Plumbed For Ice Maker
Exterior
Exterior Feature Fence, In-Ground Irrigation
Community Features Clubhouse, Game Court, Outdoor Pool, Playground, Recreation Area, Tennis Court(s)
Roof Type Shingle
Building
Lot Description Level, Private
Building Description Brick Partial,Vinyl Siding, 2 Story
Foundation Slab
Sewer Public Sewer
Water Public
Architectural Style Transitional
Structure Type Brick Partial,Vinyl Siding
New Construction false
Schools
Elementary Schools Ballantyne
Middle Schools Community House
High Schools Ardrey Kell
Others
HOA Name Hawthorne
Restrictions Architectural Review,Other - See Media/Remarks
Acceptable Financing Cash, Conventional
Listing Terms Cash, Conventional
Special Listing Condition None
Read Less Info
Want to know what your home might be worth? Contact us for a FREE valuation!

Our team is ready to help you sell your home for the highest possible price ASAP
© 2024 Listings courtesy of Canopy MLS as distributed by MLS GRID. All Rights Reserved.
Bought with Amy Baker • Allen Tate University







