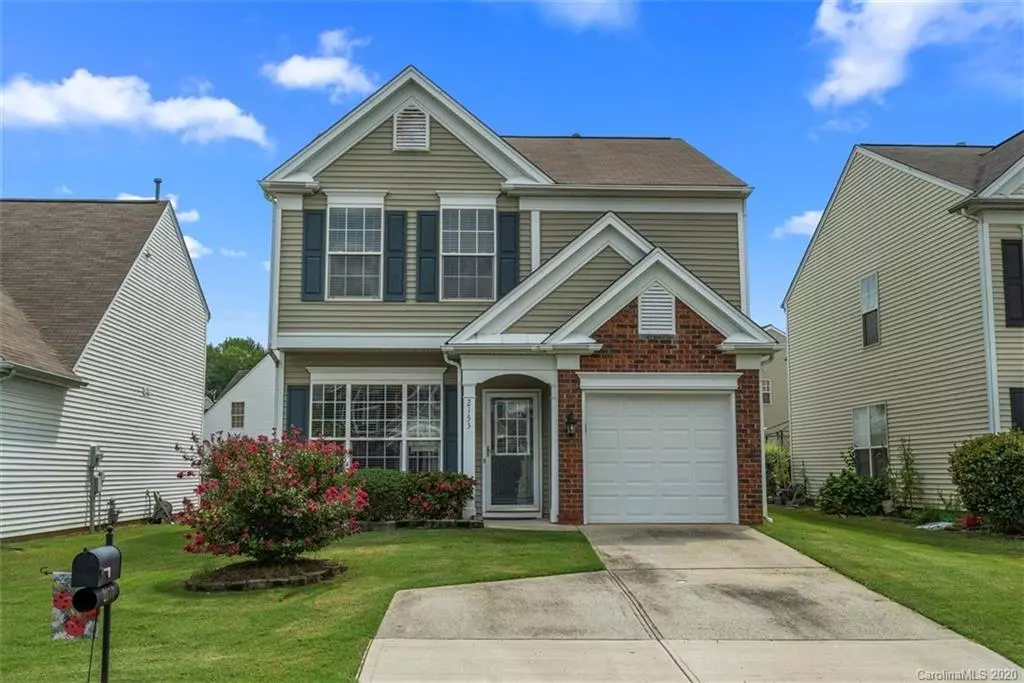$265,000
$255,000
3.9%For more information regarding the value of a property, please contact us for a free consultation.
3 Beds
3 Baths
1,449 SqFt
SOLD DATE : 10/22/2020
Key Details
Sold Price $265,000
Property Type Single Family Home
Sub Type Single Family Residence
Listing Status Sold
Purchase Type For Sale
Square Footage 1,449 sqft
Price per Sqft $182
Subdivision Willowmere
MLS Listing ID 3651405
Sold Date 10/22/20
Style Transitional
Bedrooms 3
Full Baths 2
Half Baths 1
HOA Fees $77/qua
HOA Y/N 1
Year Built 1999
Lot Size 4,399 Sqft
Acres 0.101
Lot Dimensions 42x107x18x39x84
Property Description
Move-in ready and meticulously maintained! Low maintenance vinyl siding & brick accent home with a spacious and open floor plan. The main level offers 9' ceilings and an updated kitchen with new appliances (2010). Recent updates HVAC (2018), Roof (2009), updated flooring upstairs and down. Cozy great room featuring a corner fireplace with gas logs. Nicely sized bedrooms with plenty of closet space. The large master bedroom has an updated master bath and oversized closet with a custom closet system. This home is situated on one of the largest lots in the park section and is fully fenced with a custom paver patio and fire pit with seating. HOA lawn maintenance in non-fenced areas is included in dues. Willowmere offers many community amenities including pool, clubhouse, tennis courts & playground. Located in an award-winning school district. Walk to shopping, dining, banking & the Y.
Location
State NC
County Mecklenburg
Interior
Interior Features Attic Stairs Pulldown, Garden Tub, Pantry, Split Bedroom, Walk-In Closet(s)
Heating Central, Gas Hot Air Furnace, Natural Gas
Flooring Carpet, Laminate, Tile
Fireplaces Type Gas Log, Great Room, Gas
Fireplace true
Appliance Cable Prewire, Ceiling Fan(s), CO Detector, Dishwasher, Disposal, Microwave, Security System
Exterior
Exterior Feature Fence, Fire Pit, Lawn Maintenance
Community Features Clubhouse, Outdoor Pool, Playground, Sidewalks, Tennis Court(s)
Roof Type Shingle
Building
Lot Description Level
Building Description Brick Partial,Vinyl Siding, 2 Story
Foundation Slab
Sewer Public Sewer
Water Public
Architectural Style Transitional
Structure Type Brick Partial,Vinyl Siding
New Construction false
Schools
Elementary Schools Mckee Road
Middle Schools Jay M. Robinson
High Schools Providence
Others
HOA Name Community Association Management
Acceptable Financing Cash, Conventional, FHA, VA Loan
Listing Terms Cash, Conventional, FHA, VA Loan
Special Listing Condition None
Read Less Info
Want to know what your home might be worth? Contact us for a FREE valuation!

Our team is ready to help you sell your home for the highest possible price ASAP
© 2024 Listings courtesy of Canopy MLS as distributed by MLS GRID. All Rights Reserved.
Bought with Brenda Shi • Keller Williams Ballantyne Area







