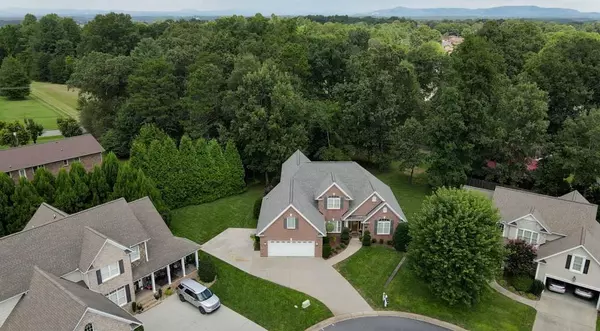$400,000
$399,900
For more information regarding the value of a property, please contact us for a free consultation.
3 Beds
3 Baths
2,883 SqFt
SOLD DATE : 09/29/2020
Key Details
Sold Price $400,000
Property Type Single Family Home
Sub Type Single Family Residence
Listing Status Sold
Purchase Type For Sale
Square Footage 2,883 sqft
Price per Sqft $138
Subdivision Lawsons Creek
MLS Listing ID 3652203
Sold Date 09/29/20
Bedrooms 3
Full Baths 2
Half Baths 1
Year Built 2005
Lot Size 0.340 Acres
Acres 0.34
Property Description
This home has it ALL! Transitional custom one owner in desirable Lawson's Creek! Serene setting nestled in a cul-de-sac location w/a level private backyard. This home offers a wonderful, true open floor plan w/high ceilings, incredible floor to ceiling windows w/transoms, moldings, gorgeous stacked stone fireplace flanked with bookshelves in great room w/vaulted ceilings, lovely hardwoods on main floor, laundry on main & a dining area. Beautiful updated, eat-in kitchen w/island/bar area, abundant custom cabinetry, granite tops, ss appliances. Sunny breakfast nook opens to nice deck area. Beautiful MBR suite w/ his/her WIC, luxury bath w/separate dual vanities, soaking tub, tiled shower. Lovely "sight line" from all areas on main level. Upstairs offers 2 large bedrooms, spacious full bath w/double vanities, large bonus room w/storage galore! The attention to detail in the house is stellar and have I mentioned the gorgeous landscape? One of the larger lots in LC.
Location
State NC
County Catawba
Interior
Interior Features Attic Walk In, Breakfast Bar, Cable Available, Garden Tub, Kitchen Island, Open Floorplan, Tray Ceiling, Vaulted Ceiling, Walk-In Closet(s), Whirlpool, Window Treatments
Heating Central, Gas Hot Air Furnace
Flooring Carpet, Tile, Wood
Fireplaces Type Gas Log, Great Room, Gas
Fireplace true
Appliance Ceiling Fan(s), Dishwasher, Disposal, Gas Range, Microwave, Refrigerator
Exterior
Exterior Feature Fire Pit
Roof Type Shingle
Parking Type Attached Garage, Garage - 2 Car, Garage Door Opener
Building
Lot Description Cleared, Cul-De-Sac, Level, Paved
Building Description Brick,Wood Siding, 1.5 Story
Foundation Crawl Space
Sewer Public Sewer
Water Public
Structure Type Brick,Wood Siding
New Construction false
Schools
Elementary Schools Clyde Campbell
Middle Schools H.M. Arndt
High Schools St. Stephens
Others
Special Listing Condition None
Read Less Info
Want to know what your home might be worth? Contact us for a FREE valuation!

Our team is ready to help you sell your home for the highest possible price ASAP
© 2024 Listings courtesy of Canopy MLS as distributed by MLS GRID. All Rights Reserved.
Bought with Karen Barnett • Coldwell Banker / Howard Perry & Walston







