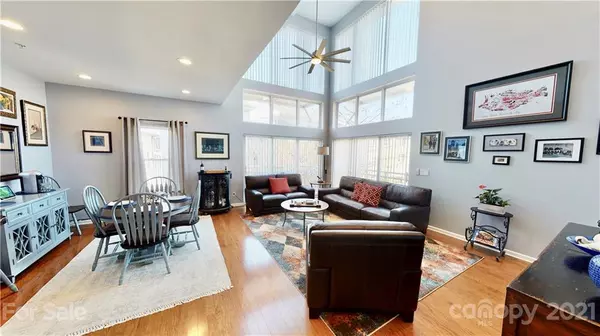$360,000
$349,900
2.9%For more information regarding the value of a property, please contact us for a free consultation.
3 Beds
3 Baths
1,763 SqFt
SOLD DATE : 04/29/2021
Key Details
Sold Price $360,000
Property Type Condo
Sub Type Condominium
Listing Status Sold
Purchase Type For Sale
Square Footage 1,763 sqft
Price per Sqft $204
Subdivision The Arts District
MLS Listing ID 3711639
Sold Date 04/29/21
Style Transitional
Bedrooms 3
Full Baths 2
Half Baths 1
HOA Fees $322/mo
HOA Y/N 1
Year Built 2006
Property Description
Incredible 3 bedroom, 2.5 bathroom end unit condo located in the heart of NODA. Lovely sunlight floods the open living space from the 2 story floor to ceiling windows. Beautiful modern updates, including designer paint colors, Minke fans, hardwoods throughout the main level, and gorgeous LVP upstairs - NO CARPET! Easy living with owners retreat on the main floor, flexible loft space, oversized one car garage with room for a workshop, and so much more! Entertaining is easy in the chef's kitchen with granite countertops and a KitchenAide commercial style gas range. Enjoy morning coffee and evening sunsets on your roof top terrace! A quick stroll brings you to NODA's popular shopping, restaurants & bars, or hop on the nearby light rail to explore the city. Enjoy hot summer days at the The Renaissance pool and make use of the community grills and picnic tables throughout. This stunning condo is truly an amazing opportunity to settle in one of Charlotte's most beloved neighborhoods!
Location
State NC
County Mecklenburg
Building/Complex Name The Renaissance
Interior
Interior Features Open Floorplan, Vaulted Ceiling, Window Treatments
Heating Central
Flooring Vinyl, Vinyl, Wood
Appliance Cable Prewire, Ceiling Fan(s), CO Detector, Convection Oven, Dishwasher, Disposal, Gas Range, Microwave, Refrigerator
Exterior
Community Features Outdoor Pool, Picnic Area, Sidewalks, Walking Trails
Roof Type Shingle
Parking Type Assigned, Garage - 1 Car
Building
Lot Description Level
Building Description Brick Partial,Vinyl Siding, Mid-Rise
Foundation Slab
Sewer Public Sewer
Water Public
Architectural Style Transitional
Structure Type Brick Partial,Vinyl Siding
New Construction false
Schools
Elementary Schools Villa Heights
Middle Schools Eastway
High Schools Garinger
Others
HOA Name Kuester Management
Acceptable Financing Cash, Conventional
Listing Terms Cash, Conventional
Special Listing Condition None
Read Less Info
Want to know what your home might be worth? Contact us for a FREE valuation!

Our team is ready to help you sell your home for the highest possible price ASAP
© 2024 Listings courtesy of Canopy MLS as distributed by MLS GRID. All Rights Reserved.
Bought with Michael Booe • Helen Adams Realty







