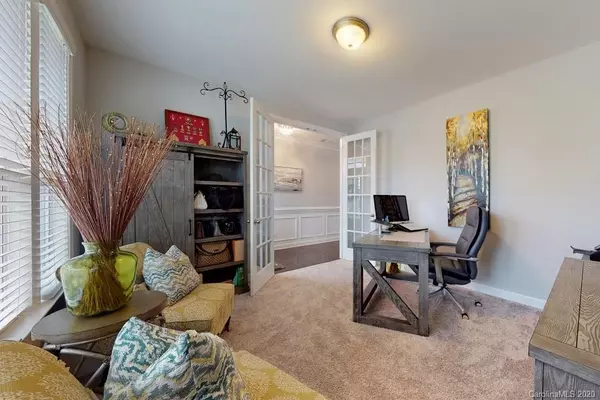$404,000
$399,900
1.0%For more information regarding the value of a property, please contact us for a free consultation.
4 Beds
3 Baths
2,807 SqFt
SOLD DATE : 02/01/2021
Key Details
Sold Price $404,000
Property Type Single Family Home
Sub Type Single Family Residence
Listing Status Sold
Purchase Type For Sale
Square Footage 2,807 sqft
Price per Sqft $143
Subdivision Castlebrooke
MLS Listing ID 3654276
Sold Date 02/01/21
Style Traditional
Bedrooms 4
Full Baths 2
Half Baths 1
HOA Fees $64/qua
HOA Y/N 1
Year Built 2017
Lot Size 8,712 Sqft
Acres 0.2
Lot Dimensions 50 x 145
Property Description
Prepare to be impressed with this wonderful home in popular Castlebrooke. Built by Mattamy Homes, this floorplan has luxury master suite with trey ceiling and upgraded lighting and large loft area as well as a charming upper porch. The downstairs floorplan includes an office with french doors and a formal dining room with butler's pantry and wood flooring. The great room has a fireplace with gas logs, kitchen has a large island with seating and modern pendant lights, white cabinetry including some glass fronts and white backsplash make this such a clean and appealing space. The sunroom/breakfast area has tons of natural light and overlooks the fenced back yard with oversized circular patio and pergola making this a magnificent outdoor living area in addition to the covered front porch. You will love the tandem garage providing over 600 square feet of garage space offering plenty of room for two vehicles as well as storage, gym equipment or workshop!
Location
State NC
County Cabarrus
Interior
Interior Features Attic Stairs Pulldown, Garden Tub, Kitchen Island, Open Floorplan, Pantry, Tray Ceiling, Walk-In Closet(s), Walk-In Pantry
Heating Central, Gas Hot Air Furnace, Heat Pump, Multizone A/C, Zoned
Flooring Carpet, Hardwood, Tile
Fireplaces Type Vented, Great Room
Fireplace true
Appliance Cable Prewire, CO Detector, Dishwasher, Disposal, Electric Dryer Hookup, Exhaust Fan, Exhaust Hood, Microwave, Network Ready
Exterior
Community Features Outdoor Pool, Playground, Recreation Area
Roof Type Shingle
Building
Building Description Stone,Vinyl Siding, 2 Story
Foundation Slab
Builder Name Mattamy Homes
Sewer Public Sewer
Water Public
Architectural Style Traditional
Structure Type Stone,Vinyl Siding
New Construction false
Schools
Elementary Schools W.R. Odell
Middle Schools Harrisrd
High Schools Northwest Cabarrus
Others
HOA Name Hawthrone Mgmt
Acceptable Financing Cash, Conventional, FHA, VA Loan
Listing Terms Cash, Conventional, FHA, VA Loan
Special Listing Condition None
Read Less Info
Want to know what your home might be worth? Contact us for a FREE valuation!

Our team is ready to help you sell your home for the highest possible price ASAP
© 2024 Listings courtesy of Canopy MLS as distributed by MLS GRID. All Rights Reserved.
Bought with Cathy Hager • Lantern Realty & Development LLC







