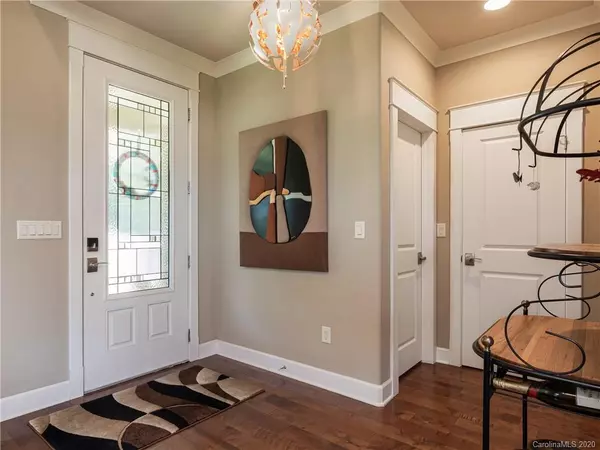$657,000
$645,000
1.9%For more information regarding the value of a property, please contact us for a free consultation.
3 Beds
4 Baths
2,462 SqFt
SOLD DATE : 10/06/2020
Key Details
Sold Price $657,000
Property Type Single Family Home
Sub Type Single Family Residence
Listing Status Sold
Purchase Type For Sale
Square Footage 2,462 sqft
Price per Sqft $266
Subdivision Somersby Park
MLS Listing ID 3654035
Sold Date 10/06/20
Style Arts and Crafts
Bedrooms 3
Full Baths 2
Half Baths 2
HOA Fees $125/ann
HOA Y/N 1
Year Built 2015
Lot Size 0.740 Acres
Acres 0.74
Lot Dimensions 177x99x100x178x166
Property Description
Enjoy the Exceptional Closeup and Sweeping South West to South-Western Long-Range Mountain Views. This One Owner Beautifully Designed Home with the Future in Mind Home Was Custom Built For The Owners By New Pointe Builders. Entering The Home Through A Leaded Glass Door Into The Enticing Entryway. The Main Level Features: Owners Suite, Kitchen, Dining Area, Great Room, Powder Room, Laundry | Mud Room, Double Car Garage, Covered Rear Porch and Decking. The Lower Level Offers: Family Room, Two Bedrooms and One and A Half Baths, A Wee Persons Room Under The Stairway (Or More Storage), Decking and Porch Plus 488 Heated and Cooled Workshop, Storage Area. Features Include: State of the Art, Energy Efficient Heating And Cooling System, High End Appliances, Owners Bath Offers A Steam Shower and Heated Tile Flooring. Custom Millwork Throughout the Home. High Tech, Never Clean Gutter System, Generator Ready. Walk-In Pantry. Fabulous Innovative Fireplace in the Great Room. ]
Location
State NC
County Henderson
Interior
Interior Features Attic Fan, Attic Stairs Pulldown, Basement Shop, Breakfast Bar, Cable Available, Kitchen Island, Open Floorplan, Pantry, Split Bedroom, Walk-In Closet(s), Walk-In Pantry
Heating Central, ENERGY STAR Qualified Equipment, Gas Hot Air Furnace, Heat Pump, Multizone A/C, Zoned, Natural Gas, Radiant Floor
Flooring Bamboo, Hardwood, Tile, Vinyl
Fireplaces Type Great Room, Gas
Fireplace true
Appliance Cable Prewire, Ceiling Fan(s), Gas Cooktop, Dishwasher, Gas Oven, Gas Range, Plumbed For Ice Maker, Microwave, Natural Gas, Radon Mitigation System, Refrigerator, Self Cleaning Oven, Wall Oven
Exterior
Exterior Feature Underground Power Lines, Workshop
Community Features Gated, Pond, Walking Trails
Roof Type Shingle
Parking Type Garage - 2 Car, Garage Door Opener
Building
Lot Description Corner Lot, Hilly, Long Range View, Mountain View, Rolling Slope, Wooded, Views, Year Round View
Building Description Fiber Cement,Stone, 1 Story Basement
Foundation Crawl Space, See Remarks
Builder Name NEW POINTE
Sewer Community Sewer
Water Public
Architectural Style Arts and Crafts
Structure Type Fiber Cement,Stone
New Construction false
Schools
Elementary Schools Etowah
Middle Schools Hendersonville
High Schools Hendersonville
Others
HOA Name SPHOA
Acceptable Financing Cash
Listing Terms Cash
Special Listing Condition None
Read Less Info
Want to know what your home might be worth? Contact us for a FREE valuation!

Our team is ready to help you sell your home for the highest possible price ASAP
© 2024 Listings courtesy of Canopy MLS as distributed by MLS GRID. All Rights Reserved.
Bought with Holly Gordon • RE/MAX Mountain Living







