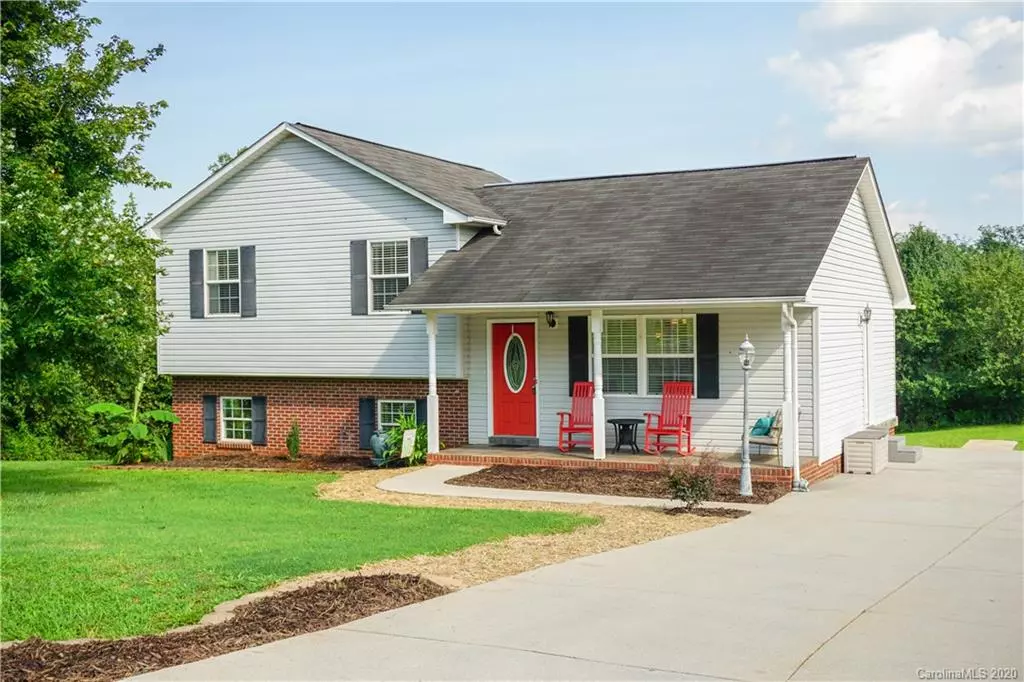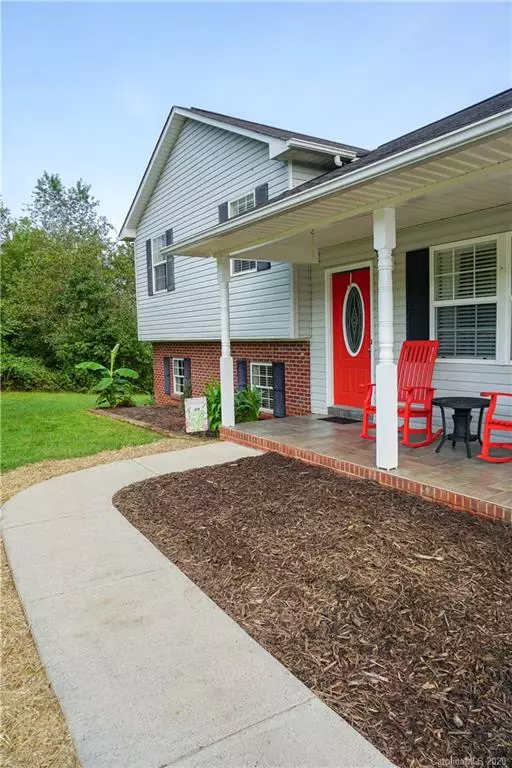$202,000
$199,900
1.1%For more information regarding the value of a property, please contact us for a free consultation.
3 Beds
2 Baths
1,677 SqFt
SOLD DATE : 10/15/2020
Key Details
Sold Price $202,000
Property Type Single Family Home
Sub Type Single Family Residence
Listing Status Sold
Purchase Type For Sale
Square Footage 1,677 sqft
Price per Sqft $120
Subdivision Kings Grant
MLS Listing ID 3658995
Sold Date 10/15/20
Style Transitional
Bedrooms 3
Full Baths 2
Year Built 2003
Lot Size 0.400 Acres
Acres 0.4
Property Description
Adorable tri-level home w/lots of updates in Newton...move right in! 3 bedrooms, 2 baths with approx. 1677 heated sqft. NEW carpet in August '20, renovated kitchen in July '20 (freshly painted cabinets, new hardware, new countertops, & new flooring (vinyl plank)). Kitchen also offers nice stainless appliances, center island w/breakfast bar for seating, & is open to the great/living rm (vinyl plank flooring as well). The upper lvl has 2 BRs (one is larger w/2 separate closets & laminate "wood" flooring).Plus there is a full bath in hallway w/tile flooring & countertops. The lower lvl boasts a spacious den/family rm, the 3rd BR, & full bath w/laundry area. Sliding door to private side patio--this lvl could be used as a "private master suite" or "in-law quarters".Covered rocking chair front porch, huge backyard w/metal building offering 2 garage doors & power, & new HVAC in 2012/2013. Small storage building does NOT remain. Private roads in neighborhood. Convenient to Hwy 321! CALL TODAY!
Location
State NC
County Catawba
Interior
Interior Features Attic Other, Breakfast Bar, Built Ins, Kitchen Island, Open Floorplan
Heating Heat Pump, Heat Pump
Flooring Carpet, Laminate, Tile, Vinyl
Fireplace false
Appliance Ceiling Fan(s), Dishwasher, Electric Range, Plumbed For Ice Maker, Microwave, Self Cleaning Oven
Exterior
Exterior Feature Fire Pit, Outbuilding(s)
Community Features None
Waterfront Description None
Parking Type Driveway
Building
Lot Description Level, Sloped, Wooded
Building Description Brick Partial,Vinyl Siding, Tri-Level
Foundation Basement, Basement Inside Entrance, Basement Outside Entrance, Basement Partially Finished, Crawl Space
Sewer Septic Installed
Water Public
Architectural Style Transitional
Structure Type Brick Partial,Vinyl Siding
New Construction false
Schools
Elementary Schools Startown
Middle Schools Maiden
High Schools Maiden
Others
Acceptable Financing Cash, Conventional, FHA, USDA Loan, VA Loan
Listing Terms Cash, Conventional, FHA, USDA Loan, VA Loan
Special Listing Condition None
Read Less Info
Want to know what your home might be worth? Contact us for a FREE valuation!

Our team is ready to help you sell your home for the highest possible price ASAP
© 2024 Listings courtesy of Canopy MLS as distributed by MLS GRID. All Rights Reserved.
Bought with Cat McCrary • Coldwell Banker Boyd & Hassell







