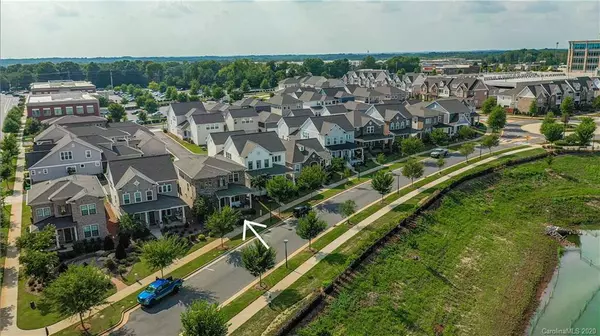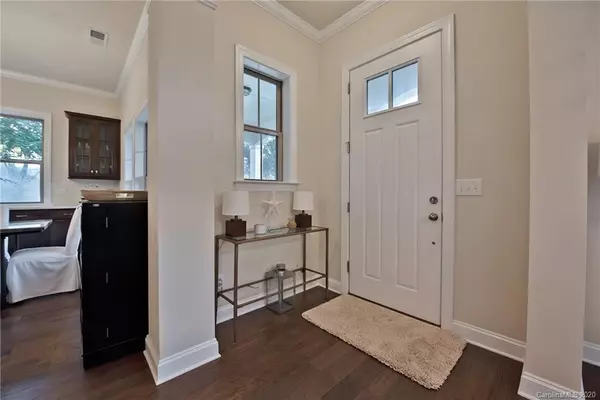$645,000
$665,000
3.0%For more information regarding the value of a property, please contact us for a free consultation.
4 Beds
4 Baths
3,230 SqFt
SOLD DATE : 11/24/2020
Key Details
Sold Price $645,000
Property Type Single Family Home
Sub Type Single Family Residence
Listing Status Sold
Purchase Type For Sale
Square Footage 3,230 sqft
Price per Sqft $199
Subdivision Waverly
MLS Listing ID 3660367
Sold Date 11/24/20
Style Arts and Crafts
Bedrooms 4
Full Baths 3
Half Baths 1
HOA Fees $112/mo
HOA Y/N 1
Year Built 2016
Lot Size 4,791 Sqft
Acres 0.11
Lot Dimensions 41*122*43*133
Property Description
Welcome home to your slice of the suburbs. You are welcomed by a well landscaped front yard with breathtaking curb appeal. Open the front door and be taken away by the true open concept floor plan that has gorgeous hardwood throughout. The entry space can be used for an office or meeting area. Across the way is the dining room with space for any sized occasion. Large granite island and bar found in the kitchen. Stainless steel appliances make for a world class kitchen experience. The naturally lit master bedroom, with a beautiful master bath, and deep master bedroom closet can make anyone feel like royalty. Accompanied with three more bedrooms, two more baths, two car garage, bonus loft room, and isolated laundry area. This home features a full two car parking pad outside the garage, one of very few in the neighborhood. One has to consider this home a true GEM. Don't miss your opportunity to view and purchase this beautiful home today!
Location
State NC
County Mecklenburg
Interior
Interior Features Attic Stairs Pulldown, Kitchen Island, Open Floorplan, Walk-In Closet(s)
Heating Central, Gas Hot Air Furnace
Flooring Carpet, Tile, Wood
Fireplaces Type Ventless, Great Room, Gas
Appliance Cable Prewire, Ceiling Fan(s), CO Detector, Gas Cooktop, Dishwasher, Disposal, Exhaust Hood, Plumbed For Ice Maker, Natural Gas, Self Cleaning Oven
Exterior
Exterior Feature Lawn Maintenance
Community Features None
Waterfront Description None
Roof Type Composition
Building
Lot Description Water View
Building Description Aluminum Siding,Brick,Fiber Cement,Wood Siding, 2 Story
Foundation Slab
Builder Name David Weekley
Sewer Public Sewer
Water Public
Architectural Style Arts and Crafts
Structure Type Aluminum Siding,Brick,Fiber Cement,Wood Siding
New Construction false
Schools
Elementary Schools Rea Farms
Middle Schools J.M. Robinson
High Schools Providence
Others
HOA Name Cedar Management Group
Acceptable Financing Cash, Conventional, FHA, VA Loan
Listing Terms Cash, Conventional, FHA, VA Loan
Special Listing Condition None
Read Less Info
Want to know what your home might be worth? Contact us for a FREE valuation!

Our team is ready to help you sell your home for the highest possible price ASAP
© 2024 Listings courtesy of Canopy MLS as distributed by MLS GRID. All Rights Reserved.
Bought with Margo Wells • Dickens Mitchener & Associates Inc







