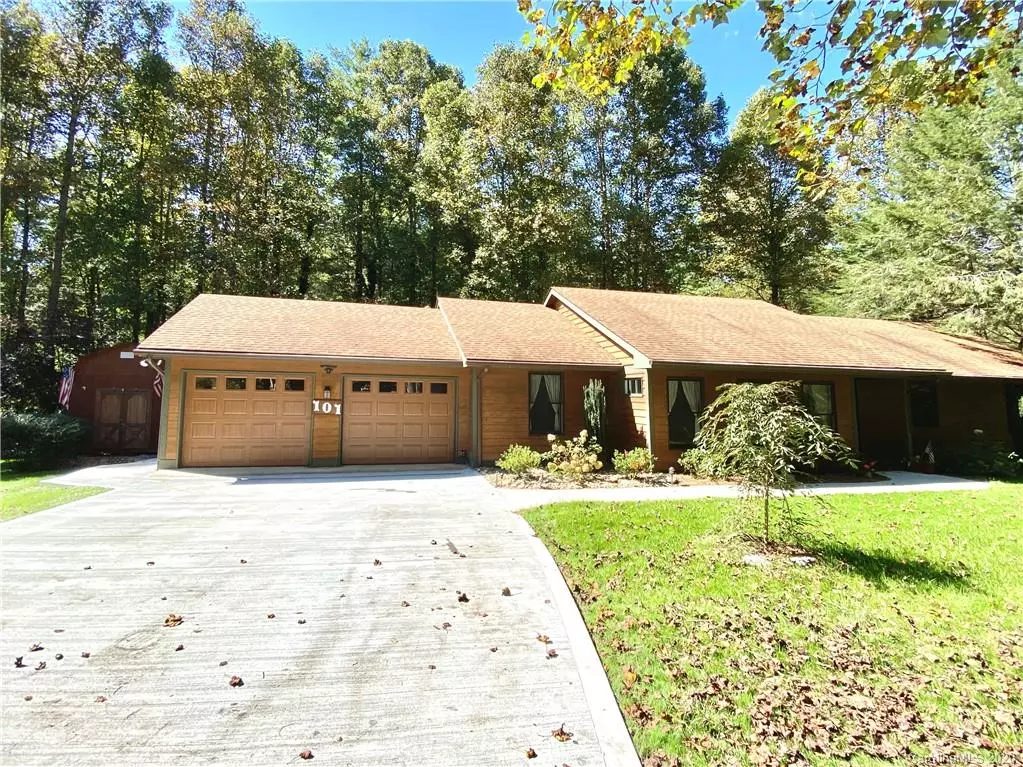$335,000
$345,000
2.9%For more information regarding the value of a property, please contact us for a free consultation.
3 Beds
3 Baths
2,042 SqFt
SOLD DATE : 11/19/2020
Key Details
Sold Price $335,000
Property Type Single Family Home
Sub Type Single Family Residence
Listing Status Sold
Purchase Type For Sale
Square Footage 2,042 sqft
Price per Sqft $164
Subdivision Rugby Highlands
MLS Listing ID 3666823
Sold Date 11/19/20
Style Ranch
Bedrooms 3
Full Baths 2
Half Baths 1
HOA Fees $2/ann
HOA Y/N 1
Year Built 1986
Lot Size 1.790 Acres
Acres 1.79
Lot Dimensions 414x193 per Plat
Property Description
THIS IS THE ONE!! Thoughtfully updated 3/2.5 Cedar Ranch with lots of privacy on an oversized lot situated in the desirable Rugby Highlands subdivision. It has a private country setting yet minutes to downtown Henderson and the Asheville Airport. This home has a traditional floor plan with a formal dining room. Eat in kitchen with breakfast nook. Sunroom with vented gas stove for cooler nights. A large living room for entertaining. Outdoors it has a private Pet-friendly back yard fenced with 13x 20 Multi-Level deck. Partially wooded parts of the property allow you to enjoy nature all around--cross the street to walk at UNCA Kellog center Walking trails. This property also includes a 16 x 20 work shed with electricity, a Handyman's dream! Professionally landscaped front yard, new sidewalks, concrete drive, new Trane gas furnace with ductwork are just a few of the many improvements that were done (see full list of Upgrades)
Come see this beauty for yourself--Schedule a showing now!!
Location
State NC
County Henderson
Interior
Interior Features Attic Stairs Pulldown, Built Ins, Cable Available, Garage Shop, Pantry, Skylight(s), Walk-In Closet(s), Window Treatments
Heating Central, Gas Hot Air Furnace, Natural Gas
Flooring Bamboo, Tile, Wood
Fireplaces Type Den, Vented
Fireplace true
Appliance Cable Prewire, Ceiling Fan(s), Convection Oven, Dishwasher, Dryer, Electric Dryer Hookup, Exhaust Fan, Gas Oven, Gas Range, Microwave, Natural Gas, Refrigerator, Self Cleaning Oven, Washer
Exterior
Exterior Feature Fence, Fire Pit, Shed(s), Wired Internet Available
Community Features Walking Trails
Roof Type Shingle
Parking Type Attached Garage, Driveway, Garage - 2 Car, Garage Door Opener
Building
Lot Description Cleared, Corner Lot, Level, Open Lot, Paved, Creek/Stream, Wooded, Wooded
Building Description Wood Siding, 1 Story
Foundation Crawl Space
Sewer Septic Installed
Water Public
Architectural Style Ranch
Structure Type Wood Siding
New Construction false
Schools
Elementary Schools Etowah
Middle Schools Rugby
High Schools West Henderson
Others
Acceptable Financing Cash, Conventional
Listing Terms Cash, Conventional
Special Listing Condition None
Read Less Info
Want to know what your home might be worth? Contact us for a FREE valuation!

Our team is ready to help you sell your home for the highest possible price ASAP
© 2024 Listings courtesy of Canopy MLS as distributed by MLS GRID. All Rights Reserved.
Bought with Elena Peters • Beverly-Hanks, South







