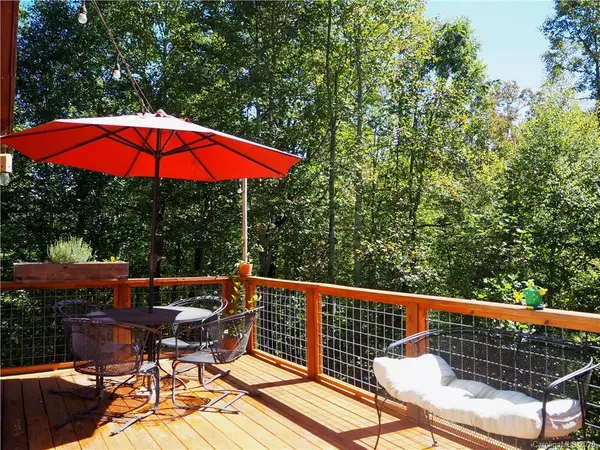$332,000
$359,000
7.5%For more information regarding the value of a property, please contact us for a free consultation.
3 Beds
2 Baths
1,692 SqFt
SOLD DATE : 11/18/2020
Key Details
Sold Price $332,000
Property Type Single Family Home
Sub Type Single Family Residence
Listing Status Sold
Purchase Type For Sale
Square Footage 1,692 sqft
Price per Sqft $196
Subdivision Indian Ridge
MLS Listing ID 3668351
Sold Date 11/18/20
Style Cabin
Bedrooms 3
Full Baths 2
HOA Fees $20/ann
HOA Y/N 1
Year Built 1989
Lot Size 1.500 Acres
Acres 1.5
Property Description
Completely updated mountain cabin located on a 1.5 acres lot with excellent Southern exposure. Offering modern touches with mountain seclusion, this 3 bedroom 2 bath home with office and Media room has completely been updated. You will immediately appreciate the tasteful touches throughout. The main floor offers an open floor plan, large kitchen island, Stainless appliances, butcher block counter tops and a seamless subway tile back splash. In the living room you will find vaulted ceilings and a wood burning fire place. The master suite is on the main level complete with walk in closet, Marble surround shower and heated tile floors. The lower level basement offers 2 bedrooms a dedicated office, Media/ Laundry room and another full bath. Outside you will find a covered lower level patio, large open deck, a lovely chicken coop and a wired 12x12 workshop/ storage shed. 257 Arrowhead Trail is Located 11 Mile From downtown Brevard, and 13 Miles from downtown Hendersonville.
Location
State NC
County Henderson
Interior
Interior Features Kitchen Island, Open Floorplan, Split Bedroom, Vaulted Ceiling, Walk-In Closet(s)
Heating Ductless, Baseboard, Heat Pump, Heat Pump, Multizone A/C, Zoned
Flooring Laminate, Tile, Wood
Fireplaces Type Living Room, Wood Burning
Fireplace true
Appliance Dishwasher, Dryer, Electric Dryer Hookup, Electric Oven, Electric Range, Exhaust Hood, Refrigerator, Washer
Exterior
Exterior Feature Outbuilding(s), Shed(s), Workshop
Roof Type Shingle
Parking Type Driveway
Building
Lot Description Cleared, Sloped, Wooded
Building Description Concrete,Synthetic Stucco,Wood Siding, 1 Story Basement
Foundation Basement, Basement Fully Finished, Basement Inside Entrance, Basement Outside Entrance, Block
Sewer Septic Installed
Water Well
Architectural Style Cabin
Structure Type Concrete,Synthetic Stucco,Wood Siding
New Construction false
Schools
Elementary Schools Unspecified
Middle Schools Unspecified
High Schools Unspecified
Others
Acceptable Financing Cash, Conventional, FHA, VA Loan
Listing Terms Cash, Conventional, FHA, VA Loan
Special Listing Condition None
Read Less Info
Want to know what your home might be worth? Contact us for a FREE valuation!

Our team is ready to help you sell your home for the highest possible price ASAP
© 2024 Listings courtesy of Canopy MLS as distributed by MLS GRID. All Rights Reserved.
Bought with Jason Shepherd • Looking Glass Realty LLC







