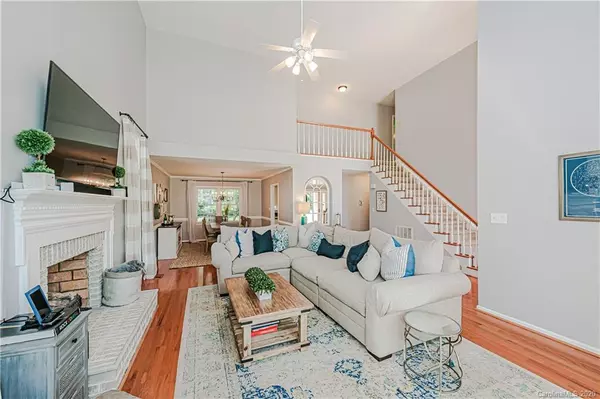$437,000
$429,900
1.7%For more information regarding the value of a property, please contact us for a free consultation.
4 Beds
3 Baths
2,387 SqFt
SOLD DATE : 11/17/2020
Key Details
Sold Price $437,000
Property Type Single Family Home
Sub Type Single Family Residence
Listing Status Sold
Purchase Type For Sale
Square Footage 2,387 sqft
Price per Sqft $183
Subdivision Cameron Wood
MLS Listing ID 3672143
Sold Date 11/17/20
Style Transitional
Bedrooms 4
Full Baths 2
Half Baths 1
HOA Fees $25/ann
HOA Y/N 1
Year Built 1992
Lot Size 0.360 Acres
Acres 0.36
Lot Dimensions 76x197x110x159 irr.
Property Description
This Desirable Floor Plan is Welcoming w/Abundance of Natural Light featuring a 2-Story Foyer & Great Room w/Vaulted Ceiling & Fireplace. Gleaming Hardwoods thru-out most of Main. Open Great Rm w/Gas Fireplace & Dining for Ease of Entertaining. Enter the Updated Kitchen w/Newer Appliances, Granite C’tops + Breakfast Area. Quick Access to Deck to Grill-out; then Enjoy the Screened Porch Overlooking Large Fenced Yard! Master BR features Vaulted Ceiling, Walk-In Closet, Separate Shower & Garden Tub. 2 BR’s up + Huge Bonus/BR4 have Generous Closet Space. Check out Additional 110+ sf of unheated Flex/Storage Space off of Bonus/BR4. NEW HVAC in 2017. Side Yard Extends to 2nd (Double) Fence. Cameron Wood Subdivision is Conveniently Located near Schools, Light Rail, Southpark & Shopping! Community Amenities include Walking Trails, Pond & Playground. Swim/Tennis Requires a Separate Membership. Welcome Home!
Location
State NC
County Mecklenburg
Interior
Interior Features Attic Other, Garden Tub, Pantry, Vaulted Ceiling, Walk-In Closet(s)
Heating Central, Gas Hot Air Furnace
Flooring Carpet, Tile, Vinyl, Wood
Fireplaces Type Gas Log, Great Room
Fireplace true
Appliance Cable Prewire, Ceiling Fan(s), CO Detector, Dishwasher, Electric Dryer Hookup, Electric Range, Plumbed For Ice Maker
Exterior
Exterior Feature Fence
Community Features Clubhouse, Outdoor Pool, Picnic Area, Playground, Pond, Tennis Court(s), Walking Trails
Parking Type Garage - 2 Car
Building
Lot Description Level
Building Description Brick,Hardboard Siding, 1.5 Story
Foundation Crawl Space
Sewer Public Sewer
Water Public
Architectural Style Transitional
Structure Type Brick,Hardboard Siding
New Construction false
Schools
Elementary Schools Smithfield
Middle Schools Quail Hollow
High Schools South Mecklenburg
Others
HOA Name Cameron Wood HOA
Acceptable Financing Cash, Conventional
Listing Terms Cash, Conventional
Special Listing Condition None
Read Less Info
Want to know what your home might be worth? Contact us for a FREE valuation!

Our team is ready to help you sell your home for the highest possible price ASAP
© 2024 Listings courtesy of Canopy MLS as distributed by MLS GRID. All Rights Reserved.
Bought with Bruce Hartman • Better Homes and Gardens Real Estate Paracle







