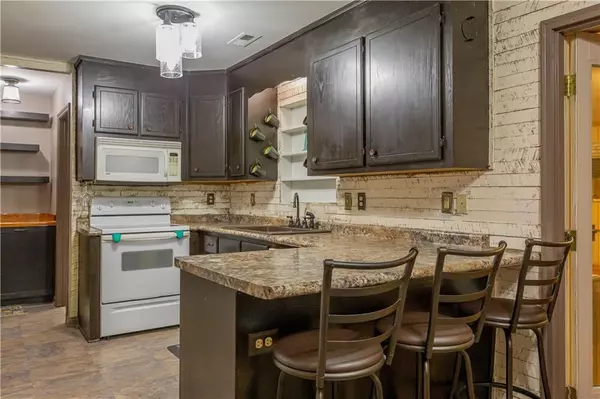$219,900
$219,900
For more information regarding the value of a property, please contact us for a free consultation.
3 Beds
2 Baths
2,143 SqFt
SOLD DATE : 07/30/2020
Key Details
Sold Price $219,900
Property Type Single Family Home
Sub Type Single Family Residence
Listing Status Sold
Purchase Type For Sale
Square Footage 2,143 sqft
Price per Sqft $102
Subdivision Kings Grant
MLS Listing ID 3628123
Sold Date 07/30/20
Style A-Frame
Bedrooms 3
Full Baths 2
Year Built 1997
Lot Size 0.460 Acres
Acres 0.46
Property Description
Updated and spacious home w/ privacy and a great location. This home is located within mins of interstate in a small well kept community. Open feel as you enter into the living room w/ cathedral ceiling & loft area overhead perfect for a office or play area. On the main find the master bedroom w/ walk-in closet and stylish master bath. The kitchen opens to the dining area with bar seating and new custom built wine/coffee cabinet. Entertain with ease in the huge family room with pool table. There is a spacious room off the family room currently used for a 2nd walk-in but could be 4th bedroom. Upstairs there a 2 more bedrooms of ample size and a full bath. The home has many updates ...new garage door, light fixtures , landscaping ,and interior paint throughout. Outside you'll love the culde-sac location, private fenced backyard, fire pit area, screened in back porch, & flat lot. Have all the storage you could need with 2 storage sheds, one with power. No city taxes and septic pumped 2018
Location
State NC
County Catawba
Interior
Interior Features Cable Available, Cathedral Ceiling(s), Pantry, Storage Unit, Walk-In Closet(s), Window Treatments, Other
Heating Central, Heat Pump, See Remarks
Flooring Tile, Laminate, Vinyl
Fireplaces Type Gas Log, Living Room
Fireplace true
Appliance Cable Prewire, Ceiling Fan(s), Dishwasher, Dryer, Electric Range, Exhaust Fan, Microwave, Refrigerator, Security System, Washer
Exterior
Exterior Feature Fire Pit, Outbuilding(s)
Roof Type Shingle
Parking Type Attached Garage, Driveway, Garage - 1 Car, Garage Door Opener
Building
Lot Description Cul-De-Sac, Private
Building Description Vinyl Siding, 1.5 Story
Foundation Slab, Slab
Sewer Septic Installed
Water County Water
Architectural Style A-Frame
Structure Type Vinyl Siding
New Construction false
Schools
Elementary Schools Startown
Middle Schools Maiden
High Schools Maiden
Others
Acceptable Financing Cash, Conventional, FHA, USDA Loan, VA Loan
Listing Terms Cash, Conventional, FHA, USDA Loan, VA Loan
Special Listing Condition None
Read Less Info
Want to know what your home might be worth? Contact us for a FREE valuation!

Our team is ready to help you sell your home for the highest possible price ASAP
© 2024 Listings courtesy of Canopy MLS as distributed by MLS GRID. All Rights Reserved.
Bought with James Pasour • Premier South







