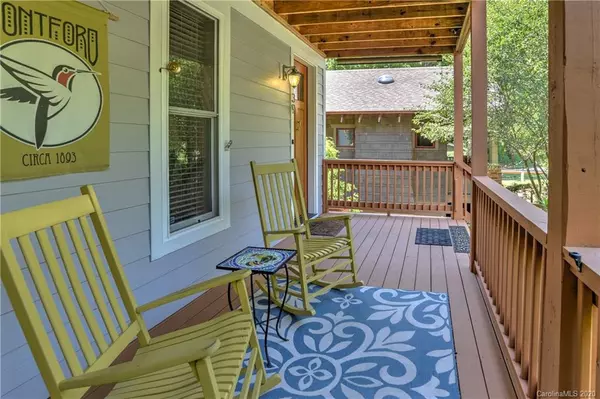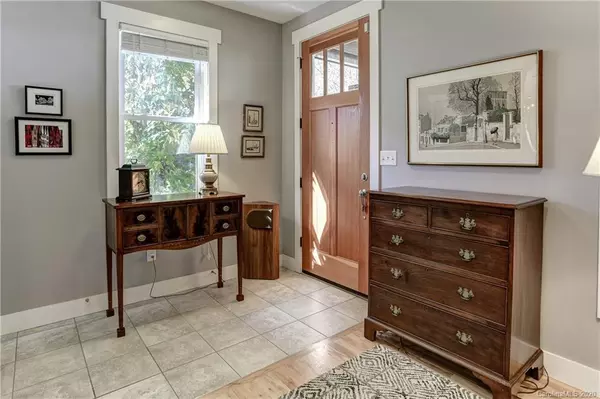$745,000
$745,000
For more information regarding the value of a property, please contact us for a free consultation.
3 Beds
4 Baths
2,436 SqFt
SOLD DATE : 03/01/2021
Key Details
Sold Price $745,000
Property Type Single Family Home
Sub Type Single Family Residence
Listing Status Sold
Purchase Type For Sale
Square Footage 2,436 sqft
Price per Sqft $305
Subdivision Montford
MLS Listing ID 3647818
Sold Date 03/01/21
Style Arts and Crafts
Bedrooms 3
Full Baths 3
Half Baths 1
Construction Status Completed
Abv Grd Liv Area 1,624
Year Built 2009
Lot Size 3,920 Sqft
Acres 0.09
Property Description
Well-maintained arts/crafts cottage located in desirable Montford,adjacent to historical district.Short distance to downtown,restaurants,Montford Rec.Center w/playgrounds,amphitheater.This home feels like classic Charleston townhome w/covered porches,eyebrow windows,balcony & grounds impeccably designed.Stone pathways, ornamental plantings and pvt seating areas-fenced,perfect for pets.Well-engineered 2 car carport w/lighting & private firepit area.Green-Built Energy rated home,new 3-zoned heat pump &ERV air recirculatory.Open floor plan w/ample storage & multiple baths.Main level-wood burning fp, hardwood & tile floors,open kitchen,dining area,laundry,1/2 bath, lg pantry. Lower lvl-lg den,game area & wet bar w/bath& lg utility room w/daylight and garden access. The upper level has 3 brms,bath,owner’s quarters w/ bath and walk-in closet, as well as a covered balcony-light filled. This home offers the modern conveniences of newer construction w/ old world charm and a great location.
Location
State NC
County Buncombe
Zoning RS8
Rooms
Basement Basement, Exterior Entry, Finished, Interior Entry
Interior
Interior Features Cable Prewire, Kitchen Island, Open Floorplan, Pantry, Walk-In Closet(s)
Heating Heat Pump, Zoned
Cooling Heat Pump, Zoned
Flooring Tile, Wood
Fireplaces Type Fire Pit, Living Room, Wood Burning
Fireplace true
Appliance Bar Fridge, Dishwasher, Disposal, Dryer, Electric Range, Electric Water Heater, Microwave, Refrigerator, Washer
Exterior
Exterior Feature Fire Pit, Storage
Utilities Available Cable Available
Waterfront Description None
Roof Type Shingle
Parking Type Carport, On Street
Building
Lot Description Level
Foundation Slab, Other - See Remarks
Builder Name James Bounds
Sewer Public Sewer
Water City
Architectural Style Arts and Crafts
Level or Stories Two
Structure Type Cedar Shake,Concrete Block,Hardboard Siding
New Construction false
Construction Status Completed
Schools
Elementary Schools Unspecified
Middle Schools Unspecified
High Schools Unspecified
Others
Restrictions No Restrictions
Acceptable Financing Cash, Conventional
Listing Terms Cash, Conventional
Special Listing Condition None
Read Less Info
Want to know what your home might be worth? Contact us for a FREE valuation!

Our team is ready to help you sell your home for the highest possible price ASAP
© 2024 Listings courtesy of Canopy MLS as distributed by MLS GRID. All Rights Reserved.
Bought with Holly Wilson • Berkshire Hathaway HomeService







