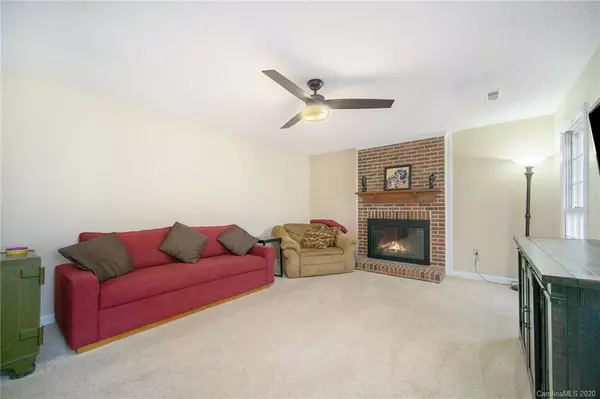$310,000
$300,000
3.3%For more information regarding the value of a property, please contact us for a free consultation.
4 Beds
3 Baths
2,991 SqFt
SOLD DATE : 01/15/2021
Key Details
Sold Price $310,000
Property Type Single Family Home
Sub Type Single Family Residence
Listing Status Sold
Purchase Type For Sale
Square Footage 2,991 sqft
Price per Sqft $103
Subdivision Wellington
MLS Listing ID 3683507
Sold Date 01/15/21
Bedrooms 4
Full Baths 2
Half Baths 1
HOA Fees $50/ann
HOA Y/N 1
Year Built 1989
Lot Size 0.620 Acres
Acres 0.62
Property Description
*Seller have verbally accepted an offer. Waiting on signatures.* You’re going to feel like you own your own park! HUGE fenced backyard with mature landscaping AND you’re only steps from the entrance to Clarks Creek Greenway for access to a 7 mile trail. 4 spacious bedrooms plus a large bonus room PLUS an office with French doors. Owner's suite features a trey ceiling in the bedroom, jetted garden tub, separate shower, dual sinks and walk in closet in the bathroom. Kitchen features granite counters, tile backsplash, new gas range, new microwave, new dishwasher, pantry storage under the stairs AND in the laundry room. There's a second staircase with direct access to the bonus room. Wood burning fireplace in the great room. Dedicated gas line for an outdoor grill, new vapor barrier in crawl, new decorative front door, transferrable termite bond. Close to I-485, I-85 and I-77 and lots of restaurants and shopping!
Location
State NC
County Mecklenburg
Interior
Interior Features Attic Stairs Pulldown, Garden Tub, Pantry, Walk-In Closet(s)
Heating Central, Gas Hot Air Furnace
Flooring Carpet, Hardwood, Tile
Fireplaces Type Great Room, Wood Burning
Fireplace true
Appliance Ceiling Fan(s), Dishwasher, Disposal, Electric Dryer Hookup, Gas Range, Plumbed For Ice Maker, Microwave, Refrigerator
Exterior
Exterior Feature Fence, Outbuilding(s)
Community Features Clubhouse, Outdoor Pool, Playground, Recreation Area, Tennis Court(s)
Roof Type Shingle
Parking Type Attached Garage, Garage - 2 Car
Building
Building Description Fiber Cement,Hardboard Siding, 2 Story
Foundation Crawl Space
Sewer Public Sewer
Water Public
Structure Type Fiber Cement,Hardboard Siding
New Construction false
Schools
Elementary Schools Croft Community
Middle Schools Ridge Road
High Schools Mallard Creek
Others
HOA Name Community Association
Acceptable Financing Cash, Conventional, FHA, VA Loan
Listing Terms Cash, Conventional, FHA, VA Loan
Special Listing Condition Relocation
Read Less Info
Want to know what your home might be worth? Contact us for a FREE valuation!

Our team is ready to help you sell your home for the highest possible price ASAP
© 2024 Listings courtesy of Canopy MLS as distributed by MLS GRID. All Rights Reserved.
Bought with Jon Hines • HouseMax Realty







