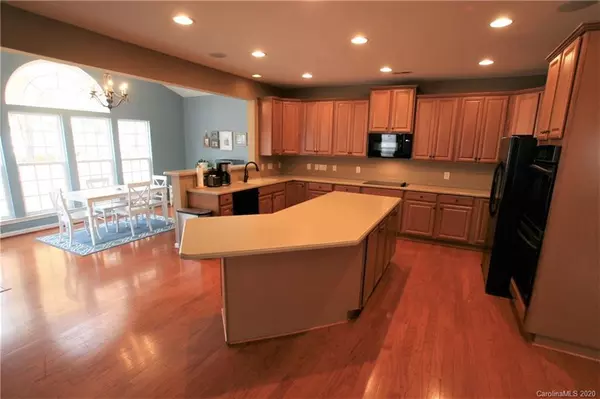$420,000
$450,000
6.7%For more information regarding the value of a property, please contact us for a free consultation.
4 Beds
4 Baths
3,449 SqFt
SOLD DATE : 01/12/2021
Key Details
Sold Price $420,000
Property Type Single Family Home
Sub Type Single Family Residence
Listing Status Sold
Purchase Type For Sale
Square Footage 3,449 sqft
Price per Sqft $121
Subdivision Greylock
MLS Listing ID 3686592
Sold Date 01/12/21
Style Transitional
Bedrooms 4
Full Baths 3
Half Baths 1
HOA Fees $25/ann
HOA Y/N 1
Year Built 2006
Lot Size 0.287 Acres
Acres 0.287
Property Description
Gorgeous home! Excellent location - just minutes to Downtown Matthews and 485. Great schools and walk to 4 Mile Creek Greenway and park. Open, spacious floorplan with all the upgrades. Private office / classroom on main level. First floor hardwoods and new carpet. Beautiful coiffured ceiling in great room with gas fireplace opens to huge chef's kitchen with solid surface and 42” cabinets and breakfast bar. Bright sunny keeping room off kitchen for multiple uses. Outside is a party sized custom brick patio, beautiful mature yard with play set, all inside a privacy fence. One year Supreme Home Warranty for buyer as well as 2020 new roof and new AC unit. Cat 5 and speakers throughout home. Elegant owner's suite with Trey ceiling, sitting area, jetted tub, dual closets and vanities. Full guest suite on second floor as well as 2 bedrooms with 3rd full bath. Enormous bonus / theatre room with sound system completes the second floor.
Location
State NC
County Mecklenburg
Interior
Interior Features Attic Stairs Pulldown, Breakfast Bar, Garden Tub, Kitchen Island, Open Floorplan, Pantry, Tray Ceiling, Walk-In Closet(s)
Heating Forced Air, Heat Pump
Flooring Carpet, Tile, Wood
Fireplaces Type Great Room
Fireplace true
Appliance Cable Prewire, Ceiling Fan(s), Electric Cooktop, Dishwasher, Disposal, Double Oven, Dryer, Electric Dryer Hookup, Plumbed For Ice Maker, Microwave, Refrigerator, Washer
Exterior
Exterior Feature Fence
Community Features Sidewalks, Walking Trails
Building
Building Description Brick Partial,Vinyl Siding, 2 Story
Foundation Slab
Sewer Public Sewer
Water Public
Architectural Style Transitional
Structure Type Brick Partial,Vinyl Siding
New Construction false
Schools
Elementary Schools Matthews
Middle Schools Crestdale
High Schools Butler
Others
HOA Name Hawthorne Management
Acceptable Financing Cash, Conventional, FHA, VA Loan
Listing Terms Cash, Conventional, FHA, VA Loan
Special Listing Condition None
Read Less Info
Want to know what your home might be worth? Contact us for a FREE valuation!

Our team is ready to help you sell your home for the highest possible price ASAP
© 2024 Listings courtesy of Canopy MLS as distributed by MLS GRID. All Rights Reserved.
Bought with Brian Zimmerman • Coldwell Banker Realty







