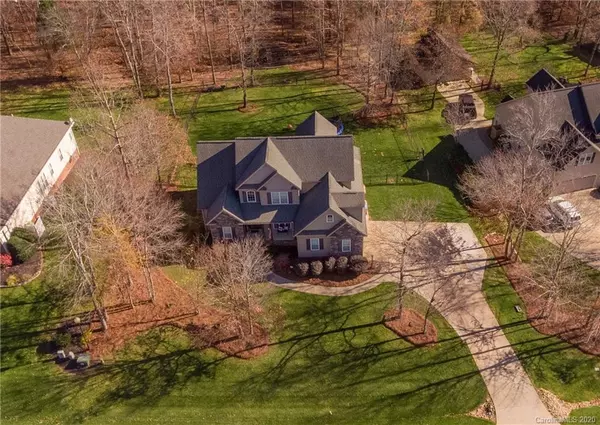$425,000
$419,900
1.2%For more information regarding the value of a property, please contact us for a free consultation.
3 Beds
3 Baths
3,299 SqFt
SOLD DATE : 01/22/2021
Key Details
Sold Price $425,000
Property Type Single Family Home
Sub Type Single Family Residence
Listing Status Sold
Purchase Type For Sale
Square Footage 3,299 sqft
Price per Sqft $128
Subdivision March Woods
MLS Listing ID 3688178
Sold Date 01/22/21
Style Traditional
Bedrooms 3
Full Baths 2
Half Baths 1
Year Built 2010
Lot Size 0.940 Acres
Acres 0.94
Property Description
You don't want to miss this ONE! Meticulously maintained with upgrades, this 3BR, 3.5BA home in the highly desirable March Woods community, in Advance, featuring kitchen with custom cabinetry, granite counters, stainless appliances, a gas log fireplace, vaulted ceilings in family room, hardwoods, screened-in morning porch, added storage system in the 2-car garage, spacious and luxurious owners suite. Upstairs features 2 additional bedrooms, a bath and a large bonus room, perfect for playroom, game room or media room! Partially finished basement with pool table (included), additional bonus room, family room and full bath. 2 additional unfinished storage rooms in basement as well! Outdoor features include gorgeous yard and landscaping, fenced in and flat back yard with room for the kids and pets to stretch their legs! Additional driveway space for extra parking and room for guests and entertaining! Come see it for yourself!
Location
State NC
County Davie
Interior
Interior Features Attic Stairs Pulldown, Breakfast Bar, Cable Available, Garden Tub, Kitchen Island, Pantry, Vaulted Ceiling, Walk-In Closet(s), Window Treatments
Heating Heat Pump, Heat Pump
Flooring Carpet, Tile, Vinyl, Wood
Fireplaces Type Gas Log, Ventless, Great Room
Fireplace true
Appliance Ceiling Fan(s), CO Detector, Dishwasher, Disposal, Electric Oven, Electric Range, Plumbed For Ice Maker, Microwave, Refrigerator, Self Cleaning Oven
Exterior
Exterior Feature Fence, Fire Pit, Underground Power Lines, Wired Internet Available
Roof Type Shingle
Building
Lot Description Level, Paved, Private, Wooded
Building Description Brick Partial,Vinyl Siding, 2 Story/Basement
Foundation Basement Partially Finished
Sewer Septic Installed
Water Public
Architectural Style Traditional
Structure Type Brick Partial,Vinyl Siding
New Construction false
Schools
Elementary Schools Shady Grove
Middle Schools William Ellis
High Schools Davie
Others
Acceptable Financing Cash, Conventional
Listing Terms Cash, Conventional
Special Listing Condition None
Read Less Info
Want to know what your home might be worth? Contact us for a FREE valuation!

Our team is ready to help you sell your home for the highest possible price ASAP
© 2024 Listings courtesy of Canopy MLS as distributed by MLS GRID. All Rights Reserved.
Bought with Non Member • MLS Administration







