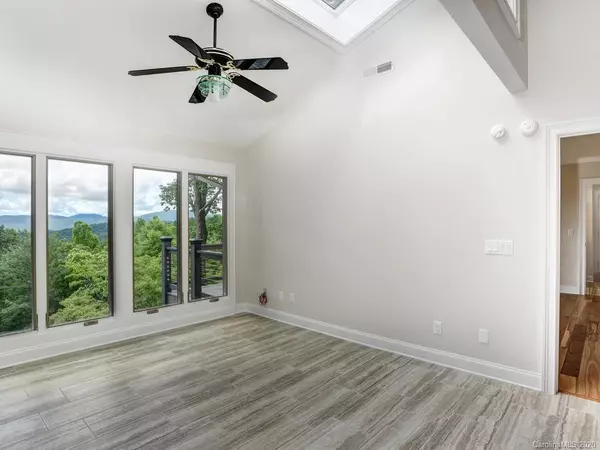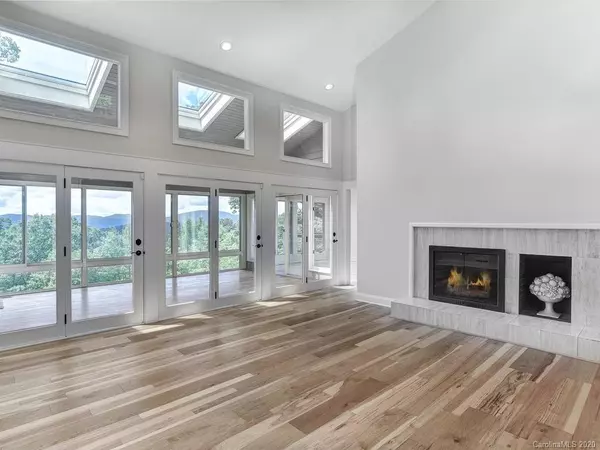$747,500
$775,000
3.5%For more information regarding the value of a property, please contact us for a free consultation.
3 Beds
5 Baths
3,965 SqFt
SOLD DATE : 09/08/2020
Key Details
Sold Price $747,500
Property Type Single Family Home
Sub Type Single Family Residence
Listing Status Sold
Purchase Type For Sale
Square Footage 3,965 sqft
Price per Sqft $188
Subdivision Wildwood Heights
MLS Listing ID 3636998
Sold Date 09/08/20
Bedrooms 3
Full Baths 4
Half Baths 1
Year Built 1988
Lot Size 0.650 Acres
Acres 0.65
Lot Dimensions 156x183x233x123
Property Description
Beautiful Laurel Park beckons you to this recently updated home with 180 degrees of long range, year round million dollar mountain views. Home features: hardwood and porcelain floors on main level, vaulted ceilings in several rooms with views in almost every room. There is a new gourmet kitchen with brand new appliances, granite counter tops and an island, breakfast and dining area are off the kitchen. 2 story great room with impressive never-ending views, master suite with spa-like bath & separate shower boasting custom tile designs. Expansive laundry room on main level. S facing windows were replaced, dual HVAC units & water heater replaced in 2018. Generator in place. Tons of storage as this home has super sized closets. Fantastic retreat for primary or secondary home. No HOA. Lower level efficiency kitchen (no stove, but room for one) Lower level could be separate suite. Seller is licensed NC REALTOR. No copies of appraisal or inspection reports provided from previous buyer.
Location
State NC
County Henderson
Interior
Interior Features Cable Available, Garden Tub, Kitchen Island, Pantry, Skylight(s), Split Bedroom, Vaulted Ceiling, Walk-In Closet(s), Wet Bar
Heating Central, Gas Hot Air Furnace, Space Heater, Natural Gas
Flooring Tile, Vinyl, Wood
Fireplaces Type Family Room
Fireplace true
Appliance Cable Prewire, Ceiling Fan(s), CO Detector, Convection Oven, Electric Cooktop, Dishwasher, Disposal, Dryer, Electric Oven, Gas Dryer Hookup, Generator, Plumbed For Ice Maker, Microwave, Natural Gas, Radon Mitigation System, Refrigerator, Self Cleaning Oven, Wall Oven, Washer
Exterior
Roof Type Shingle
Parking Type Attached Garage, Garage - 4+ Car, Garage Door Opener, Keypad Entry, Parking Space - 4+
Building
Lot Description Long Range View, Mountain View, Sloped, Views, Year Round View
Building Description Fiber Cement,Stone, 1 Story Basement
Foundation Basement Fully Finished, Basement Garage Door, Basement Inside Entrance, Basement Outside Entrance, Crawl Space
Sewer Septic Installed
Water Public
Structure Type Fiber Cement,Stone
New Construction false
Schools
Elementary Schools Bruce Drysdale
Middle Schools Hendersonville
High Schools Hendersonville
Others
Acceptable Financing Cash, Conventional
Listing Terms Cash, Conventional
Special Listing Condition None
Read Less Info
Want to know what your home might be worth? Contact us for a FREE valuation!

Our team is ready to help you sell your home for the highest possible price ASAP
© 2024 Listings courtesy of Canopy MLS as distributed by MLS GRID. All Rights Reserved.
Bought with Julie Parsons • Wilkinson ERA Real Estate







