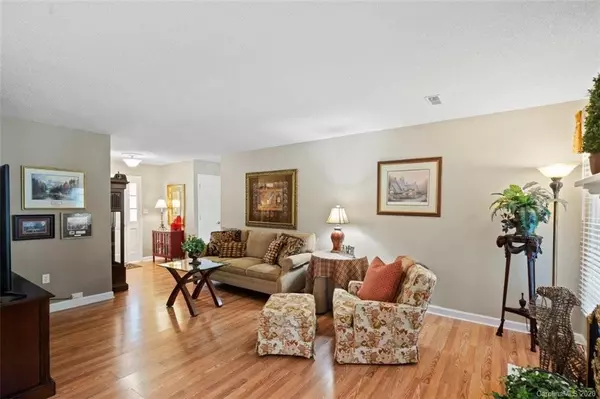$283,000
$280,000
1.1%For more information regarding the value of a property, please contact us for a free consultation.
3 Beds
2 Baths
1,600 SqFt
SOLD DATE : 08/31/2020
Key Details
Sold Price $283,000
Property Type Single Family Home
Sub Type Single Family Residence
Listing Status Sold
Purchase Type For Sale
Square Footage 1,600 sqft
Price per Sqft $176
Subdivision Sardis Woods
MLS Listing ID 3640275
Sold Date 08/31/20
Style Transitional
Bedrooms 3
Full Baths 2
Year Built 1978
Lot Size 0.450 Acres
Acres 0.45
Lot Dimensions 115 x 185 x 110 x 167
Property Description
Attractive and highly sought after ranch home located on large .45 acre lot. This home features great curb appeal with Architectural roof, vinyl replacement windows, lush green lawn, mature landscaping, fenced yard, and fresh pine needles. The interior of the home has been updated with replaced laminate floors, replaced light fixtures, updated switches/outlets, upgraded door handles, crisp white masonry fireplace, and replaced patio door. The desirable great room layout offers an open and airy circular floor plan. The eat in kitchen boasts a popular "U" shape design with separate butlers pantry providing additional storage and workspace. The sunlit breakfast nook offers a beautiful bay window and exterior access leading to side load driveway. One of the top selling features of this home is the generously sized bedrooms! The master bedroom is tucked in the rear corner of the home complete with a walk in closet and updated private en suite bathroom with tile floors and shower surround.
Location
State NC
County Mecklenburg
Interior
Interior Features Attic Stairs Pulldown, Built Ins, Open Floorplan, Pantry, Walk-In Closet(s)
Heating Central, Gas Hot Air Furnace
Flooring Laminate, Tile
Fireplaces Type Great Room
Fireplace true
Appliance Dishwasher, Disposal, Electric Dryer Hookup, Electric Range, Plumbed For Ice Maker, Microwave
Exterior
Exterior Feature Fence, Shed(s)
Community Features Walking Trails
Roof Type Shingle
Parking Type Driveway, Parking Space - 2, Parking Space - 3, Parking Space - 4+
Building
Lot Description Corner Lot
Building Description Hardboard Siding, 1 Story
Foundation Slab
Sewer Public Sewer
Water Public
Architectural Style Transitional
Structure Type Hardboard Siding
New Construction false
Schools
Elementary Schools Greenway Park
Middle Schools Mcclintock
High Schools East Mecklenburg
Others
Acceptable Financing Cash, Conventional, FHA, VA Loan
Listing Terms Cash, Conventional, FHA, VA Loan
Special Listing Condition None
Read Less Info
Want to know what your home might be worth? Contact us for a FREE valuation!

Our team is ready to help you sell your home for the highest possible price ASAP
© 2024 Listings courtesy of Canopy MLS as distributed by MLS GRID. All Rights Reserved.
Bought with Anne Spencer • HM Properties







