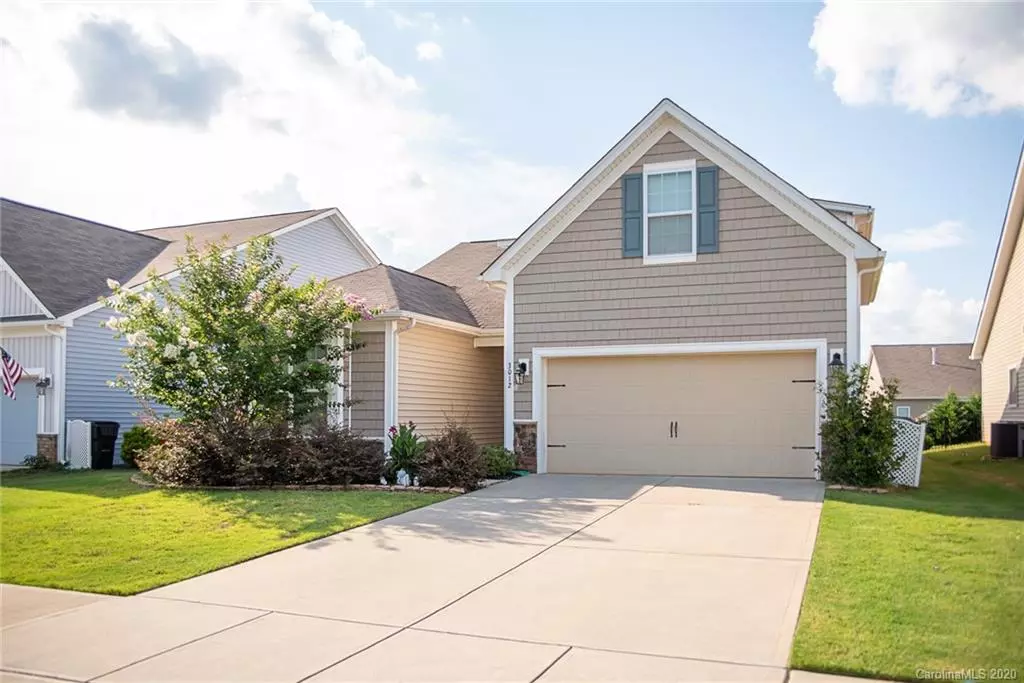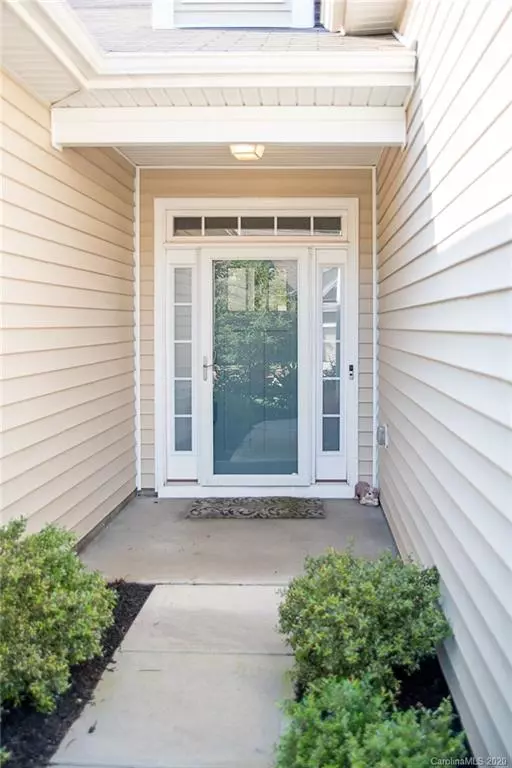$310,000
$319,900
3.1%For more information regarding the value of a property, please contact us for a free consultation.
4 Beds
3 Baths
2,222 SqFt
SOLD DATE : 09/25/2020
Key Details
Sold Price $310,000
Property Type Single Family Home
Sub Type Single Family Residence
Listing Status Sold
Purchase Type For Sale
Square Footage 2,222 sqft
Price per Sqft $139
Subdivision Walnut Creek
MLS Listing ID 3637394
Sold Date 09/25/20
Bedrooms 4
Full Baths 3
HOA Fees $25
HOA Y/N 1
Year Built 2015
Lot Size 6,969 Sqft
Acres 0.16
Property Description
Beautiful Ranch style home in Walnut Creek is one you do not want to miss out on! The moment you enter this 4-bedroom 3-bath home you will notice the 11 ft ceilings in the living room and kitchen with double crown molding. This home features wood floors, a fireplace, an open kitchen with granite counter-tops, a gas cook-top, stainless steel appliances and a breakfast nook. Three of the bedrooms can be found on the first floor, one being the master bedroom, which includes a double vanity, large glass walk-in shower and a large walk-in closet. Upstairs you find an additional bed/bonus room with a private full bathroom. Enjoy the luxurious outdoor living space with a screened in porch and patio that extends off the sunroom to a large fenced in backyard. The community includes walking trails, clubhouse, pool, recreation fields, pond and much more that this community has to offer. Adjacent to County Park and minutes from shopping, restaurants, movie theaters and Indian Land schools.
Location
State SC
County Lancaster
Interior
Interior Features Attic Stairs Pulldown, Drop Zone, Open Floorplan, Pantry, Walk-In Closet(s)
Heating Central, ENERGY STAR Qualified Equipment, Heat Pump, Heat Pump, Multizone A/C
Flooring Carpet, Hardwood, Tile, Vinyl
Fireplaces Type Living Room
Fireplace true
Appliance Cable Prewire, Ceiling Fan(s), CO Detector, Convection Oven, Gas Cooktop, Dishwasher, Disposal, Electric Dryer Hookup, Exhaust Fan, Gas Oven, Gas Range, Plumbed For Ice Maker, Microwave, Network Ready, Oven, Security System, Self Cleaning Oven
Exterior
Exterior Feature Fence, Shed(s)
Community Features Clubhouse, Dog Park, Fitness Center, Game Court, Outdoor Pool, Picnic Area, Playground, Pond, Recreation Area, Sidewalks, Street Lights, Tennis Court(s), Walking Trails
Roof Type Shingle
Parking Type Garage - 2 Car, Garage Door Opener
Building
Lot Description Level, Paved
Building Description Stone,Vinyl Siding,Other, 1.5 Story
Foundation Slab
Builder Name DR Horton
Sewer County Sewer
Water County Water
Structure Type Stone,Vinyl Siding,Other
New Construction false
Schools
Elementary Schools Van Wyck
Middle Schools Indian Land
High Schools Indian Land
Others
HOA Name Hawthorne
Acceptable Financing Cash, Conventional, FHA, VA Loan
Listing Terms Cash, Conventional, FHA, VA Loan
Special Listing Condition None
Read Less Info
Want to know what your home might be worth? Contact us for a FREE valuation!

Our team is ready to help you sell your home for the highest possible price ASAP
© 2024 Listings courtesy of Canopy MLS as distributed by MLS GRID. All Rights Reserved.
Bought with Alla Rizayev • Sycamore Properties Inc







