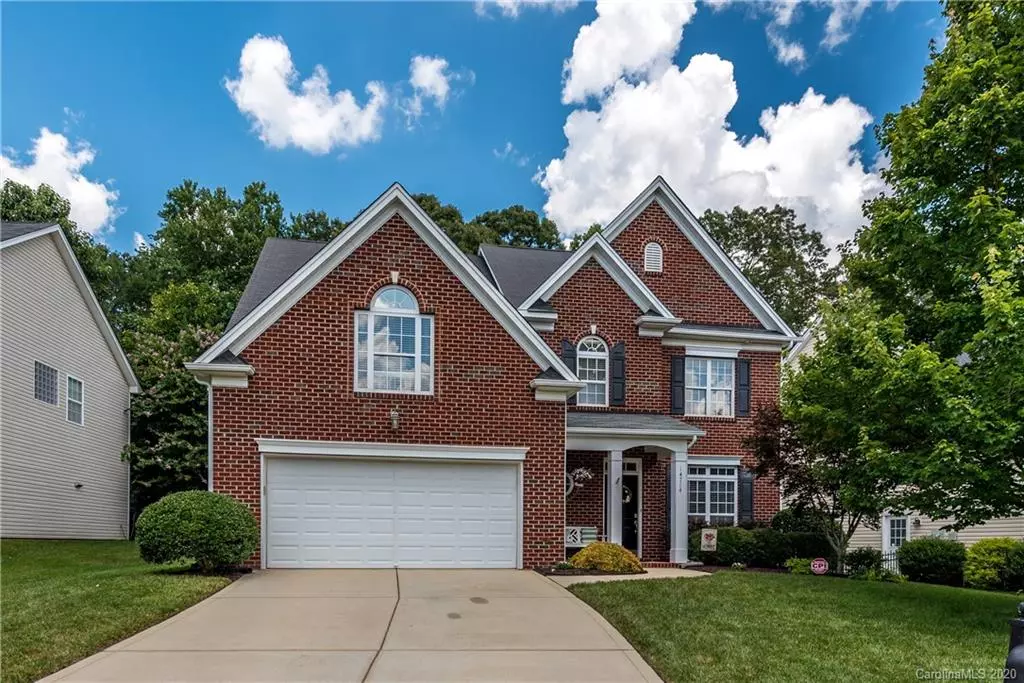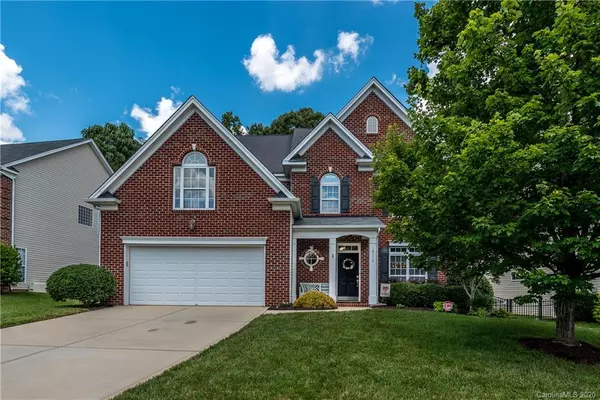$412,500
$415,000
0.6%For more information regarding the value of a property, please contact us for a free consultation.
4 Beds
3 Baths
2,426 SqFt
SOLD DATE : 08/25/2020
Key Details
Sold Price $412,500
Property Type Single Family Home
Sub Type Single Family Residence
Listing Status Sold
Purchase Type For Sale
Square Footage 2,426 sqft
Price per Sqft $170
Subdivision Providence Pointe
MLS Listing ID 3644024
Sold Date 08/25/20
Bedrooms 4
Full Baths 2
Half Baths 1
HOA Fees $25
HOA Y/N 1
Year Built 2006
Lot Size 8,712 Sqft
Acres 0.2
Lot Dimensions 72x140x138x53
Property Description
Beautiful move in ready home in popular Ballantyne community. Open floor plan with lots of windows and natural light. Kitchen features 42 inch cabinets with granite countertops, island, stainless steel appliances, breakfast area and pantry. Large family room with crown molding, built ins and gas fireplace. Built in surround sound in family room, kitchen, bonus room and patio. Spacious master bedroom with trey ceiling and sitting area. Master bathroom features dual sinks, jetted garden tub, glass shower and walk in closet. Plus three additional bedrooms upstairs. Oversized paver patio overlooks private fenced in yard. In ground irrigation system in front and back yard. Fantastic neighborhood amenities including outdoor pool, clubhouse, tennis courts, walking trails and more! Great location with proximity to Ballantyne shopping and dining, Stonecrest and I-485. A must see!
Location
State NC
County Mecklenburg
Interior
Interior Features Built Ins, Cable Available, Garden Tub, Kitchen Island, Open Floorplan, Pantry, Tray Ceiling, Walk-In Closet(s)
Heating Central, Gas Hot Air Furnace, Gas Water Heater
Flooring Carpet, Hardwood, Tile, Vinyl
Fireplaces Type Family Room, Gas Log
Fireplace true
Appliance Ceiling Fan(s), Dishwasher, Disposal, Electric Oven, Electric Range, Plumbed For Ice Maker, Microwave, Surround Sound
Exterior
Exterior Feature Fence
Community Features Clubhouse, Outdoor Pool, Playground, Tennis Court(s), Walking Trails
Roof Type Shingle
Building
Lot Description Level
Building Description Brick Partial,Vinyl Siding, 2 Story
Foundation Slab
Sewer Public Sewer
Water Public
Structure Type Brick Partial,Vinyl Siding
New Construction false
Schools
Elementary Schools Ballantyne
Middle Schools Community House
High Schools Ardrey Kell
Others
HOA Name Hawthorne Management
Acceptable Financing Cash, Conventional
Listing Terms Cash, Conventional
Special Listing Condition None
Read Less Info
Want to know what your home might be worth? Contact us for a FREE valuation!

Our team is ready to help you sell your home for the highest possible price ASAP
© 2024 Listings courtesy of Canopy MLS as distributed by MLS GRID. All Rights Reserved.
Bought with Carin Miller • Allen Tate Ballantyne







