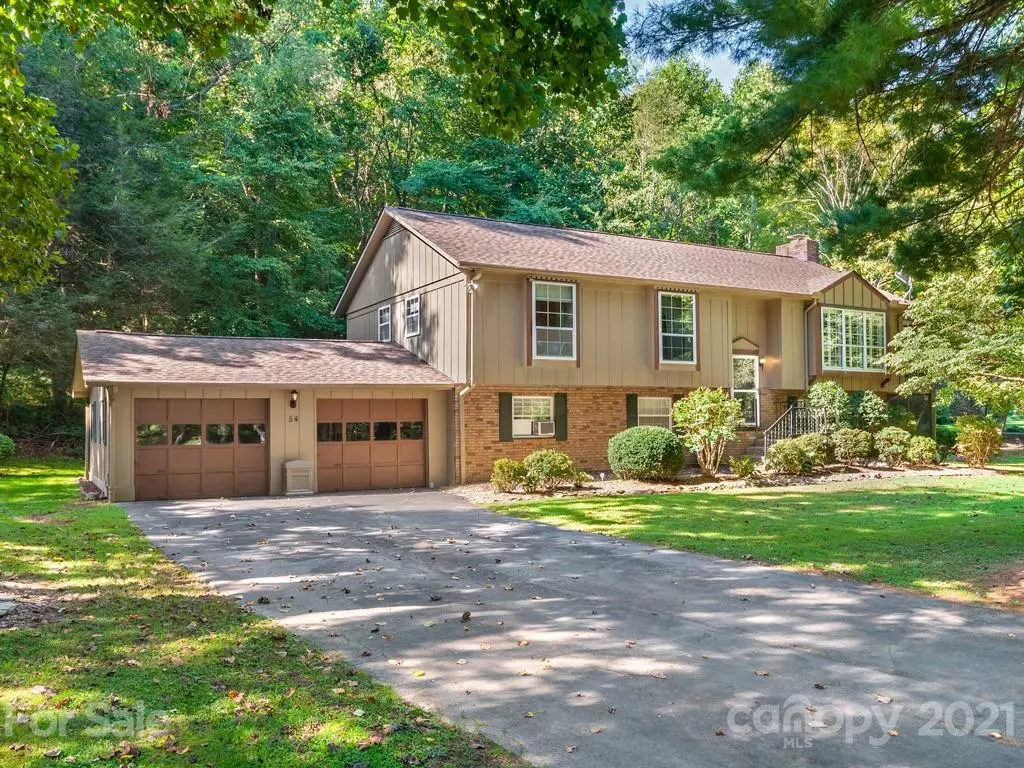$351,500
$350,000
0.4%For more information regarding the value of a property, please contact us for a free consultation.
3 Beds
2 Baths
2,264 SqFt
SOLD DATE : 03/15/2021
Key Details
Sold Price $351,500
Property Type Single Family Home
Sub Type Single Family Residence
Listing Status Sold
Purchase Type For Sale
Square Footage 2,264 sqft
Price per Sqft $155
Subdivision Frazier Forest
MLS Listing ID 3702294
Sold Date 03/15/21
Style Traditional
Bedrooms 3
Full Baths 2
HOA Fees $25/mo
HOA Y/N 1
Year Built 1979
Lot Size 0.920 Acres
Acres 0.92
Property Description
Newly updated 3-bedroom, 2-1/2 bath home on level, quiet private gravel road w/ just seven other houses. Home features brand-new hardwood flooring on main level w/ hardwood in main living areas & hallway. New double-pane windows plus three Mitsubishi heat & air conditioning systems for individually zoned heating & cooling. 2nd and 3rd bedrooms feature radiant ceiling heat. Split-foyer design with 864 sq. ft. of finished basement & 1400 sq. ft. heated/finished on main level. Attached two-car garage. Level front yard offers ample area for future gardening, play area for kids or even tag football. Proposed Ecusta Trail will pass by on unused railroad bed across Landia Dr. from the property. House features side porch overlooking side yard. Home security system with motion sensors plus five exterior cameras. This house is eight minutes from downtown Hendersonville, is not on a slope and not in any flood zone thus providing convenience and speedy access in any weather condition.
Location
State NC
County Henderson
Interior
Interior Features Attic Fan, Cable Available, Kitchen Island, Open Floorplan, Pantry
Heating Heat Pump, Heat Pump, Propane, Radiant, Wall Unit(s), Wall Unit(s)
Flooring Carpet, Tile, Vinyl, Wood
Fireplaces Type Family Room, Gas Log, Living Room, Propane
Fireplace true
Appliance Cable Prewire, Ceiling Fan(s), Dishwasher, Dryer, Electric Oven, Electric Dryer Hookup, Electric Range, Exhaust Fan, Refrigerator, Security System, Self Cleaning Oven, Washer, Other
Exterior
Exterior Feature Satellite Internet Available, Wired Internet Available
Community Features Street Lights
Roof Type Shingle
Parking Type Attached Garage, Garage - 2 Car, Garage Door Opener
Building
Lot Description Corner Lot, Level, Paved, Private, Wooded
Building Description Brick Partial,Wood Siding, Split Foyer
Foundation Basement, Basement Inside Entrance, Basement Outside Entrance, Basement Partially Finished, Slab
Sewer Septic Installed
Water Community Well, Shared Well
Architectural Style Traditional
Structure Type Brick Partial,Wood Siding
New Construction false
Schools
Elementary Schools Etowah
Middle Schools Rugby
High Schools West Henderson
Others
HOA Name BESS BANDY
Acceptable Financing Cash, Conventional, VA Loan
Listing Terms Cash, Conventional, VA Loan
Special Listing Condition None
Read Less Info
Want to know what your home might be worth? Contact us for a FREE valuation!

Our team is ready to help you sell your home for the highest possible price ASAP
© 2024 Listings courtesy of Canopy MLS as distributed by MLS GRID. All Rights Reserved.
Bought with Rob Montague • Asheville Realty Group







