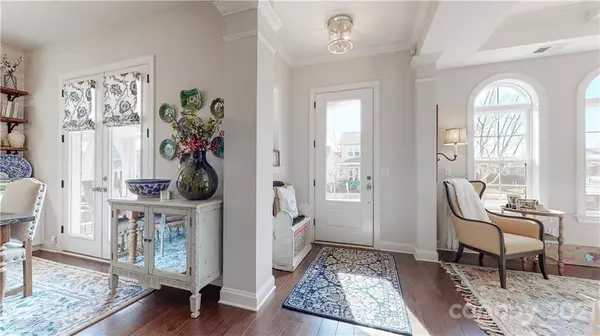$670,000
$669,000
0.1%For more information regarding the value of a property, please contact us for a free consultation.
4 Beds
4 Baths
3,063 SqFt
SOLD DATE : 03/04/2021
Key Details
Sold Price $670,000
Property Type Single Family Home
Sub Type Single Family Residence
Listing Status Sold
Purchase Type For Sale
Square Footage 3,063 sqft
Price per Sqft $218
Subdivision Waverly
MLS Listing ID 3703535
Sold Date 03/04/21
Style Transitional
Bedrooms 4
Full Baths 3
Half Baths 1
HOA Fees $110/mo
HOA Y/N 1
Year Built 2016
Lot Size 5,227 Sqft
Acres 0.12
Lot Dimensions 44X117X37X10X114
Property Description
Waverly at Providence Country Club Dr... Stunning home with all the bells & whistles, including high-end designer lighting! Open, spacious rooms + a private, well landscaped yard makes entertaining a breeze & outdoor dining/grilling a delight! Large Kitchen has beautiful Island w/Counter Seating & oversized white Porcelain Sink w/apron front. Generous counter space, cabinet storage, walk-In Pantry. Stainless 30" Gas Cooktop + Hood. Large Dining Area has Built-In Service Bar & abundant cabinetry for added storage. Keeping Room + Family Room w/Gas Fireplace overlooks yard/grilling area. Master Suite on main overlooks yard & has direct access to Laundry Room with Built-Ins + Glass Front Cabinets. Study at front of home + a lovely Covered Front Porch accessed from the Dining Room/Kitchen. Upstairs has 3 Bedrooms + 2 Full Baths + large Bonus Room + huge Walk-in Storage Room. Oversized 2-Car Garage w/Overhead Storage. Walk to Everything - Shops, Dining, Fitness, School, Medical, Golf & more!
Location
State NC
County Mecklenburg
Interior
Interior Features Breakfast Bar, Built Ins, Garden Tub, Kitchen Island, Open Floorplan, Tray Ceiling, Walk-In Closet(s), Walk-In Pantry, Window Treatments, Other
Heating Central, Gas Hot Air Furnace
Flooring Carpet, Tile, Wood
Fireplaces Type Gas Log, Great Room
Fireplace true
Appliance Ceiling Fan(s), Gas Cooktop, Dishwasher, Disposal, Plumbed For Ice Maker, Microwave, Other
Exterior
Exterior Feature Fence, Terrace, Other
Community Features Sidewalks, Street Lights, Other
Building
Lot Description Level
Building Description Brick Partial,Fiber Cement, 2 Story
Foundation See Remarks
Builder Name David Weekley Homes
Sewer Public Sewer
Water Public
Architectural Style Transitional
Structure Type Brick Partial,Fiber Cement
New Construction false
Schools
Elementary Schools Rea Farms
Middle Schools Jay M. Robinson
High Schools Providence
Others
HOA Name Cedar Management
Acceptable Financing Cash, Conventional, FHA, VA Loan
Listing Terms Cash, Conventional, FHA, VA Loan
Special Listing Condition None
Read Less Info
Want to know what your home might be worth? Contact us for a FREE valuation!

Our team is ready to help you sell your home for the highest possible price ASAP
© 2024 Listings courtesy of Canopy MLS as distributed by MLS GRID. All Rights Reserved.
Bought with Bill Charles • RE/MAX Executive







