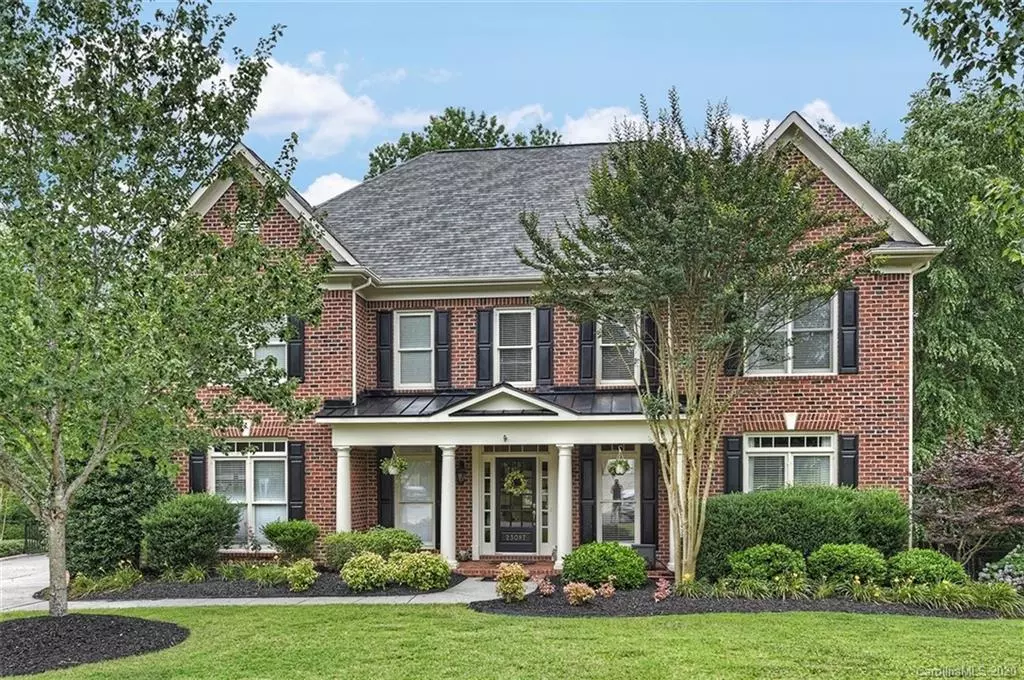$600,000
$600,000
For more information regarding the value of a property, please contact us for a free consultation.
5 Beds
5 Baths
4,696 SqFt
SOLD DATE : 09/04/2020
Key Details
Sold Price $600,000
Property Type Single Family Home
Sub Type Single Family Residence
Listing Status Sold
Purchase Type For Sale
Square Footage 4,696 sqft
Price per Sqft $127
Subdivision Bridgehampton
MLS Listing ID 3634643
Sold Date 09/04/20
Style Traditional
Bedrooms 5
Full Baths 4
Half Baths 1
HOA Fees $91/qua
HOA Y/N 1
Year Built 2004
Lot Size 0.370 Acres
Acres 0.37
Lot Dimensions 78x163x111x39x166
Property Description
Must see in Popular Bridgehampton Neighborhood! John Weiland Home with a Multitude of Upgrades & Low SC Property Taxes. Harrisburg Elementary School, New Indian Land HS & a short drive to the New CrossRidge YMCA w Aquatic Center! Cul de Sac Home w Fenced Back Yard, Mature Trees & Privacy. Large Finished Basement boasts Extra Flex Space and Private Guest Suite, Full Bath & 620 sq ft of Unfinished Storage! Gourmet Kitchen w SS Appliances, Granite Tops, 42” Cabinetry & Gas Cooktop. Hrdwd Floors throughout Main, Stone Surround Fireplace & Formal Dining/Living Areas. Master Suite features Trey Ceiling, Sitting Area, Office, Walk In Closet & Elegant Master Bath w Whirlpool. Spacious Guest Suites w Jack n Jill Bath on 2nd Level. Outdoor Space includes Rocking Chair Front Porch, Screened Side Patio, Spacious Rear Deck & Basement Patio. Enjoy the Country Club Style Amenities such as Tennis Courts, Full Fitness Center & Oversized Pool! New Carpet Installed throughout 2nd Level & Basement.
Location
State SC
County Lancaster
Interior
Interior Features Attic Stairs Pulldown, Kitchen Island, Open Floorplan, Pantry, Tray Ceiling, Walk-In Closet(s), Walk-In Pantry, Whirlpool
Heating Central, Gas Hot Air Furnace, Multizone A/C, Zoned
Flooring Carpet, Tile, Wood
Fireplaces Type Family Room, Gas Log
Fireplace true
Appliance Cable Prewire, Ceiling Fan(s), Gas Cooktop, Dishwasher, Disposal, Electric Oven, Exhaust Fan, Exhaust Hood, Plumbed For Ice Maker, Radon Mitigation System, Security System, Self Cleaning Oven, Surround Sound, Wall Oven
Exterior
Exterior Feature Fence, In-Ground Irrigation
Community Features Clubhouse, Fitness Center, Outdoor Pool, Picnic Area, Playground, Recreation Area, Sidewalks, Street Lights, Tennis Court(s), Walking Trails
Roof Type Shingle
Parking Type Garage - 2 Car, Parking Space - 4+, Side Load Garage
Building
Lot Description Cul-De-Sac, Wooded
Building Description Brick Partial,Hardboard Siding, 2 Story/Basement
Foundation Basement
Builder Name John Weiland
Sewer Public Sewer
Water Public
Architectural Style Traditional
Structure Type Brick Partial,Hardboard Siding
New Construction false
Schools
Elementary Schools Harrisburg
Middle Schools Indian Land
High Schools Indian Land
Others
HOA Name Kuester
Acceptable Financing Cash, Conventional
Listing Terms Cash, Conventional
Special Listing Condition None
Read Less Info
Want to know what your home might be worth? Contact us for a FREE valuation!

Our team is ready to help you sell your home for the highest possible price ASAP
© 2024 Listings courtesy of Canopy MLS as distributed by MLS GRID. All Rights Reserved.
Bought with Non Member • MLS Administration







