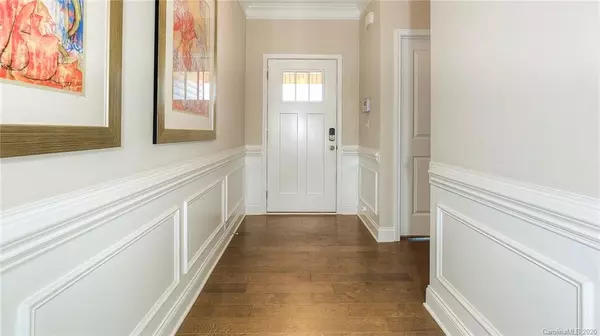$348,562
$348,162
0.1%For more information regarding the value of a property, please contact us for a free consultation.
3 Beds
2 Baths
1,796 SqFt
SOLD DATE : 04/09/2021
Key Details
Sold Price $348,562
Property Type Single Family Home
Sub Type Single Family Residence
Listing Status Sold
Purchase Type For Sale
Square Footage 1,796 sqft
Price per Sqft $194
Subdivision Orchards Of Flat Rock
MLS Listing ID 3642541
Sold Date 04/09/21
Style Arts and Crafts
Bedrooms 3
Full Baths 2
HOA Fees $195/mo
HOA Y/N 1
Year Built 2020
Lot Size 3,049 Sqft
Acres 0.07
Property Description
Clifton floor plan on Lot 29 is simply delightful, perfect for anyone looking to downsize. The open floor plan is adorned w/ 2 piece crown molding throughout & wainscoting on the foyer & dining area. The flooring is covered in Mohawk Revwood expanding to the kitchen, dining area, & living room with gas fireplace, vented logs & ceiling fan. The main bedroom also features 2 spacious walk-in closets & a 2nd ceiling fan with lighting. A Smart Home Technology package is delivered with the home which includes Skybell w/ camera & electronic Kwikset locks & more. The kitchen includes SS dishwasher, gas stove, & microwave, setup w/ a wonderful size kitchen island in granite & an under-mount single bowl kitchen sink w/ gooseneck "Moen" faucet. All kitchen & bathroom counters include granite & Aristokraft cabinetry with ceramic tile backsplash. Bathrooms are tiled and bedrooms are carpeted. Clubhouse on-site features a heated swimming pool, library, business center, billiards & fitness room.
Location
State NC
County Henderson
Interior
Interior Features Attic Stairs Pulldown, Cable Available, Kitchen Island, Open Floorplan, Split Bedroom, Walk-In Closet(s), Walk-In Pantry
Heating Central, Gas Hot Air Furnace, Heat Pump, Natural Gas
Flooring Carpet, Laminate, Tile
Fireplaces Type Insert, Gas Log, Vented, Great Room, Gas
Appliance Ceiling Fan(s), Gas Cooktop, Dishwasher, Disposal, Dryer, Exhaust Hood, Gas Oven, Gas Range, Plumbed For Ice Maker, Natural Gas, Self Cleaning Oven, Washer
Exterior
Exterior Feature Lawn Maintenance
Community Features Business Center, Clubhouse, Fitness Center, Outdoor Pool, Street Lights
Roof Type Shingle
Parking Type Attached Garage, Driveway, Garage - 2 Car
Building
Lot Description Level
Building Description Fiber Cement,Stone Veneer, 1 Story
Foundation Slab, Slab
Builder Name D.R. Horton
Sewer Public Sewer
Water Public
Architectural Style Arts and Crafts
Structure Type Fiber Cement,Stone Veneer
New Construction true
Schools
Elementary Schools Upward
Middle Schools Flat Rock
High Schools Unspecified
Others
HOA Name Life Style Property Management
Acceptable Financing Cash, Conventional, FHA, VA Loan
Listing Terms Cash, Conventional, FHA, VA Loan
Special Listing Condition None
Read Less Info
Want to know what your home might be worth? Contact us for a FREE valuation!

Our team is ready to help you sell your home for the highest possible price ASAP
© 2024 Listings courtesy of Canopy MLS as distributed by MLS GRID. All Rights Reserved.
Bought with Kathryn Watkins • Preferred Realty







