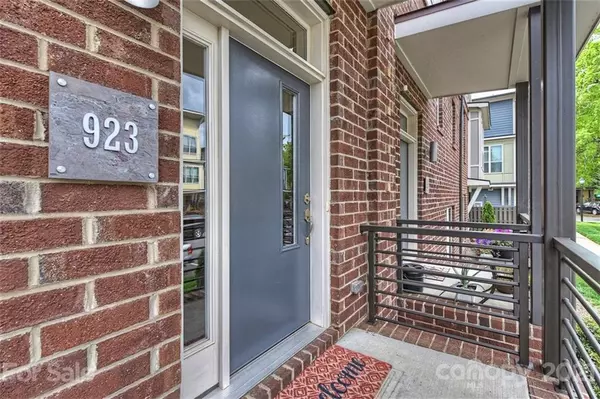$535,000
$525,000
1.9%For more information regarding the value of a property, please contact us for a free consultation.
4 Beds
4 Baths
3,010 SqFt
SOLD DATE : 04/16/2021
Key Details
Sold Price $535,000
Property Type Townhouse
Sub Type Townhouse
Listing Status Sold
Purchase Type For Sale
Square Footage 3,010 sqft
Price per Sqft $177
Subdivision The Arts District
MLS Listing ID 3709819
Sold Date 04/16/21
Style Modern
Bedrooms 4
Full Baths 3
Half Baths 1
HOA Fees $221/mo
HOA Y/N 1
Year Built 2015
Lot Size 2,178 Sqft
Acres 0.05
Property Description
Welcome to the convenient lifestyle of living in NoDa! This immaculate, thoughtfully-designed 3-story townhome with 10' ceilings invites comfort and elegance throughout. With 4 bedrooms, 3.5 baths, generous open living space and stylish finishes, you'll enjoy a perfect setting for relaxation and seamless entertaining with family and friends. Rare 2 car garage! The master bedroom has a private balcony, spa-like ensuite bathroom with soaking tub and separate shower, plus walk-in closet with custom shelving. This property is situated in the ideal NW side of The Arts District allowing easy walkability to the heart of NoDa and two light rail stops: 36th and Sugar Creek Station. So many great local restaurants, breweries, and small businesses just steps away!
Take advantage of your opportunity to own this upgraded and move-in ready townhome!
Location
State NC
County Mecklenburg
Building/Complex Name The Terraces at Steel Gardens
Interior
Interior Features Attic Stairs Pulldown, Breakfast Bar, Kitchen Island, Open Floorplan, Pantry, Walk-In Closet(s)
Heating Central, Gas Hot Air Furnace, Multizone A/C, Zoned, Natural Gas
Flooring Carpet, Tile, Wood
Fireplace false
Appliance Cable Prewire, Ceiling Fan(s), CO Detector, Gas Cooktop, Dishwasher, Disposal, Double Oven, Exhaust Fan, Plumbed For Ice Maker, Microwave, Natural Gas, Oven, Refrigerator, Surround Sound, Wall Oven
Exterior
Exterior Feature Lawn Maintenance, Terrace
Community Features Dog Park
Parking Type Attached Garage, Garage - 2 Car, Garage Door Opener, On Street
Building
Building Description Brick Partial,Fiber Cement,Hardboard Siding, 3 Story
Foundation Slab
Sewer Public Sewer
Water Public
Architectural Style Modern
Structure Type Brick Partial,Fiber Cement,Hardboard Siding
New Construction false
Schools
Elementary Schools Villa Heights
Middle Schools Eastway
High Schools Garinger
Others
Acceptable Financing Cash, Conventional, FHA, VA Loan
Listing Terms Cash, Conventional, FHA, VA Loan
Special Listing Condition None
Read Less Info
Want to know what your home might be worth? Contact us for a FREE valuation!

Our team is ready to help you sell your home for the highest possible price ASAP
© 2024 Listings courtesy of Canopy MLS as distributed by MLS GRID. All Rights Reserved.
Bought with Cecilia Lilly • Keller Williams Ballantyne Area







