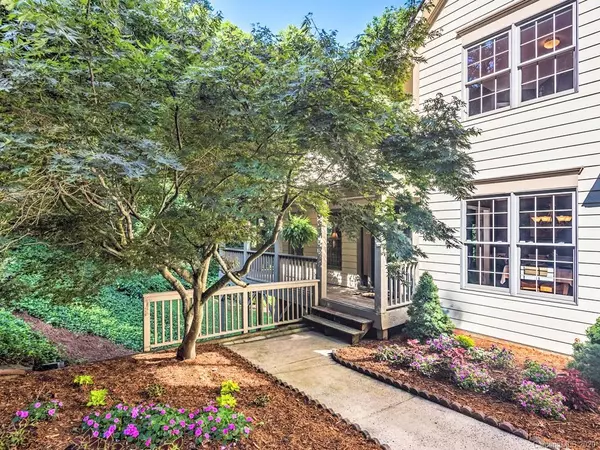$560,000
$575,000
2.6%For more information regarding the value of a property, please contact us for a free consultation.
4 Beds
5 Baths
3,460 SqFt
SOLD DATE : 09/15/2020
Key Details
Sold Price $560,000
Property Type Single Family Home
Sub Type Single Family Residence
Listing Status Sold
Purchase Type For Sale
Square Footage 3,460 sqft
Price per Sqft $161
Subdivision Blake Mountain Estates
MLS Listing ID 3646309
Sold Date 09/15/20
Style Traditional
Bedrooms 4
Full Baths 4
Half Baths 1
HOA Fees $26/ann
HOA Y/N 1
Year Built 1996
Lot Size 0.740 Acres
Acres 0.74
Property Description
Minutes to Biltmore Park, the NC Arboretum, & Blue Ridge Parkway. Stay safe at home in this special place that feels like a tree house inside. Plenty of room for office space, zoom rooms, exercise areas, hobbies, & even a workshop in the basement. Kitchen has Quartz countertops, stainless appliances, pantry, & breakfast area. Upstairs there is the master suite, plus two bedrooms, & bonus room with 3 closets & full bath that can function as 2nd master bedroom. Master has walk-in closet, walk-in tile shower, jetted tub, & double vanity. Finished basement is so warm and cozy with gas fireplace in family room, its own private deck, bedroom, walk-in closet, and full bath. Oak hardwood floors on main and upper level with new carpet in finished basement. New roof in 2019. Ample storage throughout.
Location
State NC
County Buncombe
Interior
Interior Features Cable Available, Pantry, Walk-In Closet(s)
Heating Gas Hot Air Furnace, Heat Pump, Natural Gas
Flooring Carpet, Vinyl, Vinyl, Wood
Fireplaces Type Family Room, Ventless, Living Room, Gas
Fireplace true
Appliance Cable Prewire, Ceiling Fan(s), Convection Oven, Electric Oven, Electric Range, Natural Gas, Refrigerator, Security System, Self Cleaning Oven
Exterior
Exterior Feature Wired Internet Available
Roof Type Shingle
Parking Type Attached Garage, Driveway, Garage - 2 Car
Building
Lot Description Sloped, Steep Slope, Wooded
Building Description Fiber Cement, 2 Story/Basement
Foundation Basement, Basement Partially Finished, Block
Sewer Septic Installed
Water Public
Architectural Style Traditional
Structure Type Fiber Cement
New Construction false
Schools
Elementary Schools William Estes
Middle Schools Valley Springs
High Schools T.C. Roberson
Others
Acceptable Financing Cash
Listing Terms Cash
Special Listing Condition None
Read Less Info
Want to know what your home might be worth? Contact us for a FREE valuation!

Our team is ready to help you sell your home for the highest possible price ASAP
© 2024 Listings courtesy of Canopy MLS as distributed by MLS GRID. All Rights Reserved.
Bought with Joanna Beck • Beverly-Hanks, Merrimon







