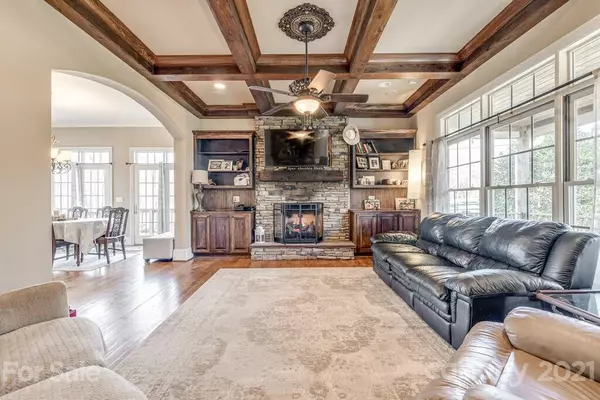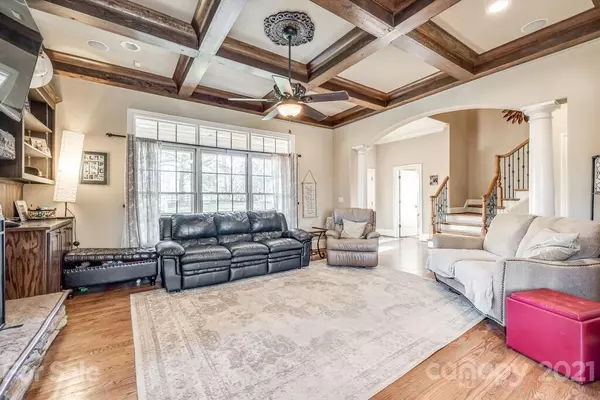$315,000
$315,000
For more information regarding the value of a property, please contact us for a free consultation.
3 Beds
3 Baths
1,940 SqFt
SOLD DATE : 04/27/2021
Key Details
Sold Price $315,000
Property Type Single Family Home
Sub Type Single Family Residence
Listing Status Sold
Purchase Type For Sale
Square Footage 1,940 sqft
Price per Sqft $162
Subdivision Pineland Hills
MLS Listing ID 3717152
Sold Date 04/27/21
Bedrooms 3
Full Baths 2
Half Baths 1
Year Built 2006
Lot Size 0.860 Acres
Acres 0.86
Lot Dimensions 2 parcels
Property Description
Wow factor of a country manor! First floor: 10' ceilings & hardwoods throughout. Living room has coffered ceiling, stone stack fireplace with built-ins surrounding. Large bright dining room with 6 windows and transoms. Kitchen has granite, 42" cabinets, stainless steel appliances, ample counter-tops, tile back splash, and stove top. Walk-in pantry with wood shelves. Don't miss the private office off the kitchen. Showcase turn stairwell with iron spindles. 2nd floor has 9 ft. ceilings, and spacious bedrooms. Impressive molding with up-lighting in nursery. Master has ultra high trey, walk-in closet with built-ins, dual vanity and walk-in tile shower. Lighting and plumbing fixtures are premium. Outdoors enjoys a large covered porch and side deck. Your extra lot has some cleared space for your fire pit, but trees left for privacy. Fenced yard. Enjoy champaign finishes on an average budget! Lovingly custom built. New Roof 2020. New Septic pump 2017.
Location
State SC
County York
Interior
Interior Features Attic Stairs Pulldown, Breakfast Bar, Built Ins, Cable Available, Pantry, Tray Ceiling, Walk-In Closet(s), Walk-In Pantry
Heating Central, Heat Pump
Flooring Carpet, Tile, Vinyl, Wood
Fireplaces Type Gas Log, Great Room
Appliance Cable Prewire, Ceiling Fan(s), Electric Cooktop, Dishwasher, Electric Dryer Hookup, Exhaust Fan, Plumbed For Ice Maker, Microwave, Refrigerator, Surround Sound
Exterior
Exterior Feature Fence, Fire Pit, Shed(s)
Roof Type Composition
Parking Type Driveway
Building
Building Description Hardboard Siding, 2 Story
Foundation Crawl Space
Sewer Septic Installed
Water Well
Structure Type Hardboard Siding
New Construction false
Schools
Elementary Schools Unspecified
Middle Schools Castle Heights
High Schools Rock Hill
Others
Acceptable Financing Cash, Conventional, FHA, USDA Loan, VA Loan
Listing Terms Cash, Conventional, FHA, USDA Loan, VA Loan
Special Listing Condition None
Read Less Info
Want to know what your home might be worth? Contact us for a FREE valuation!

Our team is ready to help you sell your home for the highest possible price ASAP
© 2024 Listings courtesy of Canopy MLS as distributed by MLS GRID. All Rights Reserved.
Bought with Cookie Chapman • Coldwell Banker Realty







